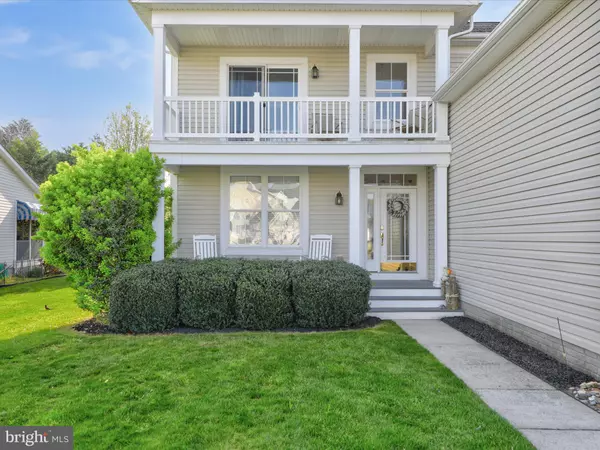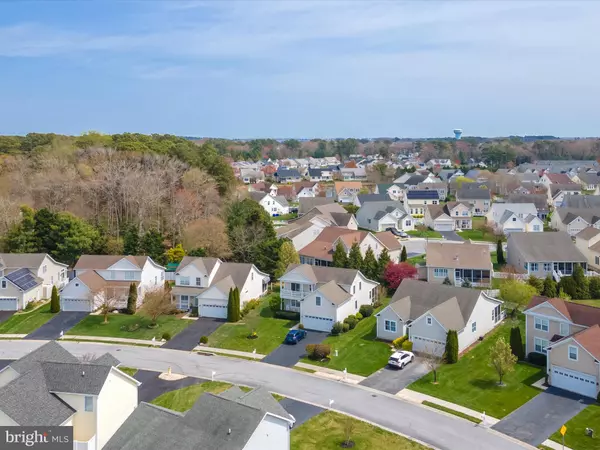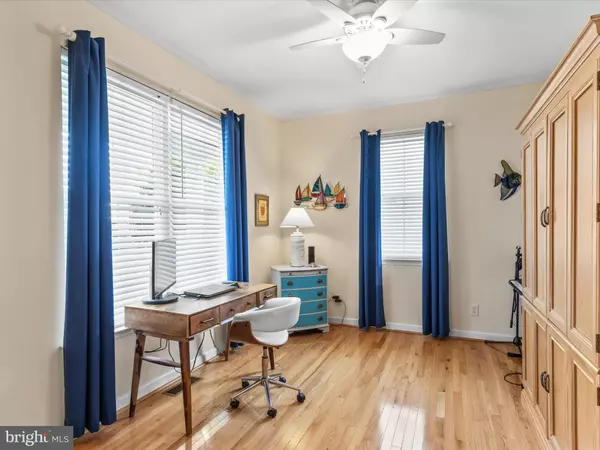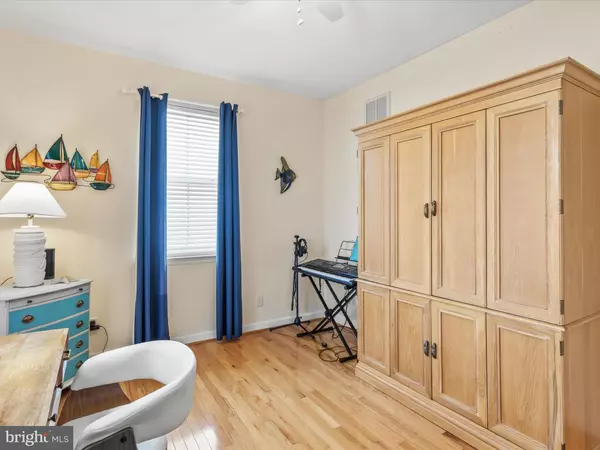$565,000
$565,000
For more information regarding the value of a property, please contact us for a free consultation.
3 Beds
4 Baths
2,340 SqFt
SOLD DATE : 05/17/2024
Key Details
Sold Price $565,000
Property Type Single Family Home
Sub Type Detached
Listing Status Sold
Purchase Type For Sale
Square Footage 2,340 sqft
Price per Sqft $241
Subdivision Swann Cove
MLS Listing ID DESU2059324
Sold Date 05/17/24
Style Coastal
Bedrooms 3
Full Baths 3
Half Baths 1
HOA Fees $100/qua
HOA Y/N Y
Abv Grd Liv Area 2,340
Originating Board BRIGHT
Year Built 2008
Annual Tax Amount $1,256
Tax Year 2023
Lot Size 8,712 Sqft
Acres 0.2
Lot Dimensions 54.00 x 137.00
Property Description
This Meticulously cared for 3 bedroom 3.5 bath home is fully furnished and located in the premier section of Swann Cove with peaks of the Dirickson Creek. This customized floor plan has 3 bedrooms each with their own private ensuite bath. The main level features a spacious living room, dining area and flex room that can be used as a 4th bedroom or office/ den all with gleaming hardwood flooring, half bath, laundry room, and a spacious gourmet kitchen featuring Granite counter tops. The first floor is primary bedroom is located on the main floor with a large private bath. The second floor has 2 spacious bedrooms each with their own private bath. Need storage? You will love the walk-in storage also located on the 2nd floor. Whether enjoying the view from the upper deck or lower front deck, or relaxing on your screen porch this is the perfect destination for greeting each new sunrise, launching your Kayak or paddle board, soaking in sun, and marveling at the sunset. Make it your summer or year round paradise. The Swann Cove community offers a clubhouse, workout room, pool, community pier, picnic area, playground, walking and biking paths. Conveniently located 3 miles to Fenwick Island/ Ocean City MD Beaches!
Location
State DE
County Sussex
Area Baltimore Hundred (31001)
Zoning MR
Rooms
Main Level Bedrooms 3
Interior
Hot Water Electric
Heating Heat Pump(s)
Cooling Central A/C
Furnishings Yes
Fireplace N
Heat Source Electric
Exterior
Exterior Feature Porch(es), Screened
Garage Garage - Front Entry
Garage Spaces 2.0
Waterfront N
Water Access N
Roof Type Architectural Shingle
Accessibility None
Porch Porch(es), Screened
Attached Garage 2
Total Parking Spaces 2
Garage Y
Building
Story 2
Foundation Crawl Space
Sewer Public Sewer
Water Public
Architectural Style Coastal
Level or Stories 2
Additional Building Above Grade, Below Grade
New Construction N
Schools
School District Indian River
Others
Senior Community No
Tax ID 533-12.00-822.00
Ownership Fee Simple
SqFt Source Assessor
Acceptable Financing Cash, Conventional
Listing Terms Cash, Conventional
Financing Cash,Conventional
Special Listing Condition Standard
Read Less Info
Want to know what your home might be worth? Contact us for a FREE valuation!

Our team is ready to help you sell your home for the highest possible price ASAP

Bought with Shannon L Smith Hunt • Northrop Realty

"My job is to find and attract mastery-based agents to the office, protect the culture, and make sure everyone is happy! "






