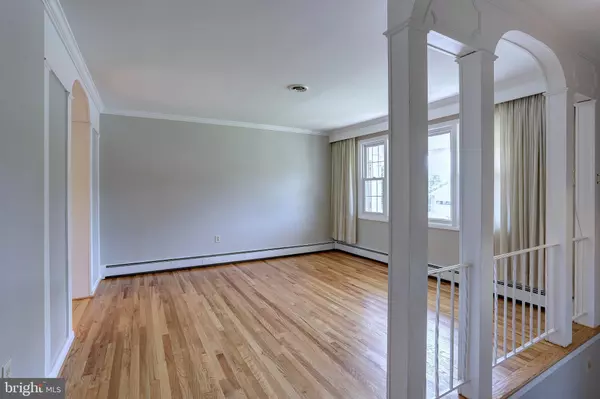$540,000
$450,000
20.0%For more information regarding the value of a property, please contact us for a free consultation.
4 Beds
3 Baths
1,194 SqFt
SOLD DATE : 05/31/2024
Key Details
Sold Price $540,000
Property Type Single Family Home
Sub Type Detached
Listing Status Sold
Purchase Type For Sale
Square Footage 1,194 sqft
Price per Sqft $452
Subdivision Laurel Ridge
MLS Listing ID MDPG2111446
Sold Date 05/31/24
Style Split Foyer
Bedrooms 4
Full Baths 3
HOA Y/N N
Abv Grd Liv Area 1,194
Originating Board BRIGHT
Year Built 1966
Annual Tax Amount $4,399
Tax Year 2024
Lot Size 0.286 Acres
Acres 0.29
Property Description
OFFER DEADLINE IS THURSDAY MAY 9,2024 ....Don't miss this well cared for 2 car garage 4/5 bedroom 3 Full bath home with the nicest back yard in the entire neighborhood situated on a cul-de-sac. Hardwood floors on main level have all just been professionally refinished . Kitchen has been updated . All the bathrooms have been remodeled. Separate Dining Room , Covered Deck and Living room makes for great entertainment . Downstairs has one bedroom with ensuite(jacuzzi jet tub) that makes great in law bedroom or guest bedroom with carpet just installed and freshly painted . A possible 5 bedroom in basement could also make an office. Ceiling fans Fireplace . Yard is professionally landscaped and full fenced in back. Plenty of storage as well. Home is located just minutes from downtown Historic Laurel, Main street and MARC Train. Close to I-95 and NSA Ft Meade as well
Location
State MD
County Prince Georges
Zoning RR
Rooms
Other Rooms Living Room, Dining Room, Primary Bedroom, Bedroom 2, Bedroom 3, Bedroom 4, Kitchen, Family Room, Den, Utility Room
Basement Full, Fully Finished, Heated, Improved, Interior Access, Outside Entrance, Partially Finished, Rear Entrance, Space For Rooms, Walkout Stairs
Main Level Bedrooms 3
Interior
Hot Water Natural Gas
Heating Forced Air
Cooling Central A/C
Fireplaces Number 1
Fireplace Y
Heat Source Natural Gas
Exterior
Parking Features Additional Storage Area, Garage - Front Entry
Garage Spaces 2.0
Water Access N
Accessibility None
Attached Garage 2
Total Parking Spaces 2
Garage Y
Building
Story 2
Foundation Other
Sewer Public Sewer
Water Public
Architectural Style Split Foyer
Level or Stories 2
Additional Building Above Grade, Below Grade
New Construction N
Schools
School District Prince George'S County Public Schools
Others
Senior Community No
Tax ID 17101099522
Ownership Fee Simple
SqFt Source Assessor
Special Listing Condition Standard
Read Less Info
Want to know what your home might be worth? Contact us for a FREE valuation!

Our team is ready to help you sell your home for the highest possible price ASAP

Bought with SAEED H MOHEBBI • Exit Results Realty
"My job is to find and attract mastery-based agents to the office, protect the culture, and make sure everyone is happy! "






