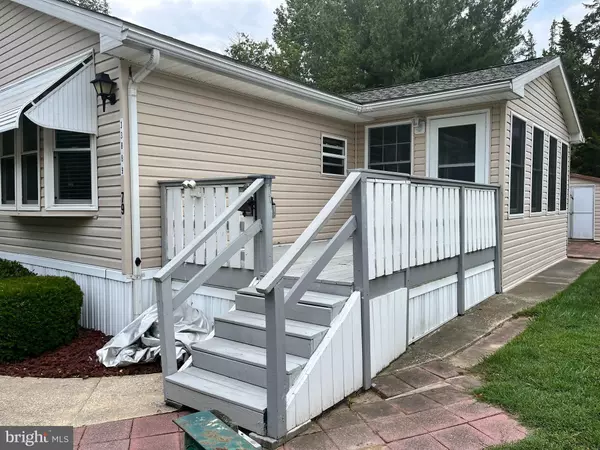$125,000
$129,500
3.5%For more information regarding the value of a property, please contact us for a free consultation.
3 Beds
2 Baths
1,248 SqFt
SOLD DATE : 07/29/2024
Key Details
Sold Price $125,000
Property Type Manufactured Home
Sub Type Manufactured
Listing Status Sold
Purchase Type For Sale
Square Footage 1,248 sqft
Price per Sqft $100
Subdivision Mcnicol Place Mhp
MLS Listing ID DESU2064348
Sold Date 07/29/24
Style Ranch/Rambler
Bedrooms 3
Full Baths 2
HOA Y/N N
Abv Grd Liv Area 1,248
Originating Board BRIGHT
Land Lease Amount 727.0
Land Lease Frequency Monthly
Year Built 1976
Annual Tax Amount $527
Tax Year 2023
Lot Size 25.220 Acres
Acres 25.22
Lot Dimensions 0.00 x 0.00
Property Description
Looking for an ideal home EAST of Rt. 1 in Lewes that is move in ready? Here it is! This well maintained home is on a large corner lot and has charm galore. The back deck leads to a fully finished year round sun room. This home has 3 bedrooms, 2 full baths, loads of storage, a large living room, a great dining room with built in cabinets as well as a kitchen with dining space of its own. The kitchen has stove, refrigerator, a dishwasher plus a pantry! The windows are all newer and the flooring is newer as well. All professionally done and the walls are freshly painted. The drive way allows for ample parking and there is a nice shed out back. There is room for gardening on this large lot. The park cuts the grass. All buyers must be Park approved prior to closing.
Location
State DE
County Sussex
Area Lewes Rehoboth Hundred (31009)
Zoning SINGLE FAMILY
Rooms
Main Level Bedrooms 3
Interior
Interior Features Breakfast Area, Ceiling Fan(s), Bar, Dining Area, Entry Level Bedroom, Family Room Off Kitchen, Kitchen - Eat-In, Pantry, Stall Shower
Hot Water Propane
Heating Heat Pump - Oil BackUp
Cooling Central A/C
Flooring Laminated
Fireplace N
Heat Source Oil
Exterior
Garage Spaces 2.0
Utilities Available Cable TV Available
Water Access N
Roof Type Architectural Shingle
Accessibility No Stairs
Total Parking Spaces 2
Garage N
Building
Story 1
Sewer Public Sewer
Water Private/Community Water
Architectural Style Ranch/Rambler
Level or Stories 1
Additional Building Above Grade, Below Grade
New Construction N
Schools
School District Cape Henlopen
Others
Pets Allowed Y
Senior Community No
Tax ID 335-12.06-36.01-604
Ownership Land Lease
SqFt Source Assessor
Acceptable Financing Cash, Conventional
Listing Terms Cash, Conventional
Financing Cash,Conventional
Special Listing Condition Standard
Pets Allowed Cats OK, Dogs OK, Number Limit
Read Less Info
Want to know what your home might be worth? Contact us for a FREE valuation!

Our team is ready to help you sell your home for the highest possible price ASAP

Bought with DIANE LANE • Northrop Realty
"My job is to find and attract mastery-based agents to the office, protect the culture, and make sure everyone is happy! "






