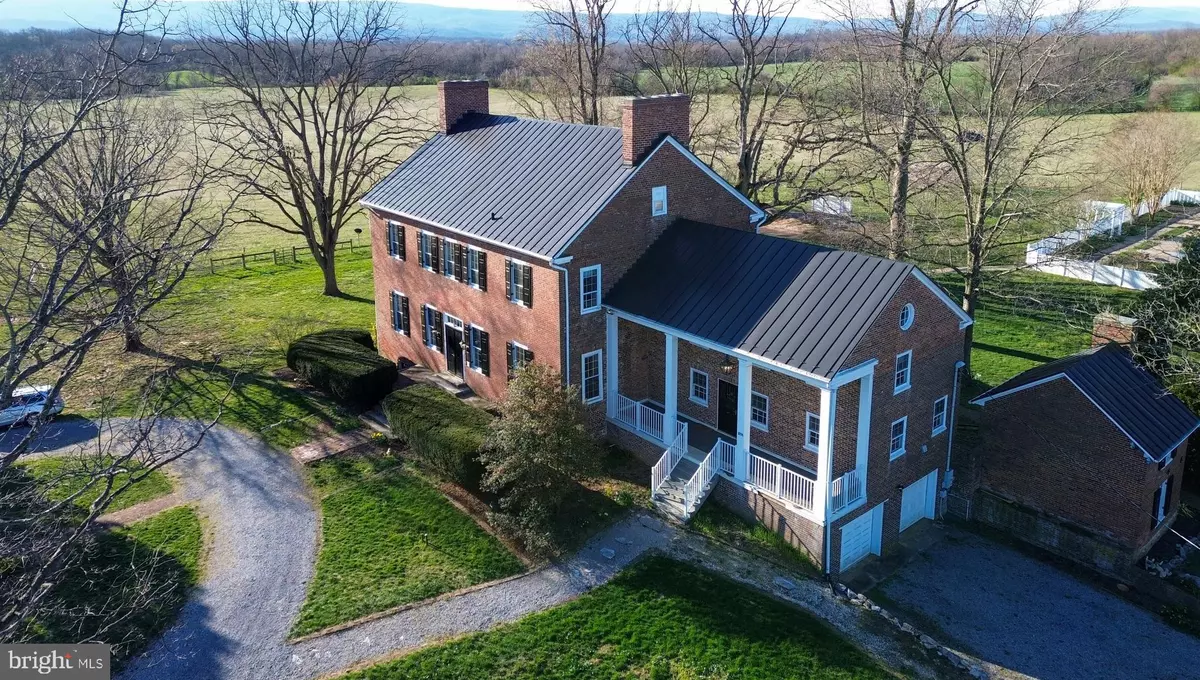$1,850,000
$1,950,000
5.1%For more information regarding the value of a property, please contact us for a free consultation.
5 Beds
5 Baths
7,984 SqFt
SOLD DATE : 07/26/2024
Key Details
Sold Price $1,850,000
Property Type Single Family Home
Sub Type Detached
Listing Status Sold
Purchase Type For Sale
Square Footage 7,984 sqft
Price per Sqft $231
Subdivision None Available
MLS Listing ID VACL2002716
Sold Date 07/26/24
Style Federal
Bedrooms 5
Full Baths 4
Half Baths 1
HOA Y/N N
Abv Grd Liv Area 5,282
Originating Board BRIGHT
Year Built 1791
Annual Tax Amount $9,747
Tax Year 2022
Lot Size 30.000 Acres
Acres 30.0
Property Description
Just 70 miles west of DC, in Virginia's scenic Shenandoah Valley, lies "Lucky Hit," a most beautiful and historically significant country estate believed to be the area's first brick mansion. It is beautifully situated on 30 acres (additional land available) of rolling fields framed in the distance by the Blue Ridge Mountains. This beautiful Federal home offers over 8,000 sq.ft. of living space including 5,282 sq.ft. above grade, a finished basement, sunroom, 5 spacious bedrooms, 4.5 baths, and 8 fireplaces. The kitchen was remodeled in 2000 with cherry cabinets, Corian / granite counters, and large pantry. At the back of the house, a spacious sunroom overlooks the beautiful backyard and the wonderful pool area that will be the hit of summer complete with heated pool, spa, and spacious patio with an arbor and pergola for shade. The property also features a bank barn (recently used as a wood shop and art studio), pole barn, and fenced pastures.
Location
State VA
County Clarke
Zoning AOC
Direction North
Rooms
Other Rooms Living Room, Dining Room, Primary Bedroom, Bedroom 2, Bedroom 3, Bedroom 4, Bedroom 5, Kitchen, Game Room, Family Room, Library, Other, Office, Screened Porch
Basement Full, Fully Finished, Garage Access, Heated, Interior Access, Rough Bath Plumb, Shelving, Sump Pump
Interior
Interior Features Attic, Breakfast Area, Built-Ins, Ceiling Fan(s), Chair Railings, Crown Moldings, Exposed Beams, Floor Plan - Traditional, Kitchen - Country, Kitchen - Island, Kitchen - Table Space, Pantry, Primary Bath(s), Water Treat System, Wood Floors, Walk-in Closet(s), Additional Stairway
Hot Water Electric
Heating Heat Pump(s), Baseboard - Electric, Heat Pump - Oil BackUp
Cooling Central A/C, Ceiling Fan(s), Heat Pump(s)
Flooring Hardwood, Tile/Brick
Fireplaces Number 8
Fireplaces Type Mantel(s)
Equipment Built-In Microwave, Cooktop, Dishwasher, Disposal, Dryer, Icemaker, Oven - Wall, Refrigerator, Washer, Water Conditioner - Owned, Water Heater
Furnishings No
Fireplace Y
Appliance Built-In Microwave, Cooktop, Dishwasher, Disposal, Dryer, Icemaker, Oven - Wall, Refrigerator, Washer, Water Conditioner - Owned, Water Heater
Heat Source Electric, Oil
Laundry Basement
Exterior
Parking Features Basement Garage, Garage - Side Entry, Garage Door Opener, Inside Access
Garage Spaces 2.0
Fence Board
Pool Fenced, Gunite, In Ground, Heated
Water Access N
View Pasture, Scenic Vista, Mountain, Panoramic
Roof Type Metal
Street Surface Gravel
Accessibility None
Attached Garage 2
Total Parking Spaces 2
Garage Y
Building
Lot Description Additional Lot(s), Open, Rural
Story 3
Foundation Brick/Mortar
Sewer On Site Septic, Septic = # of BR
Water Well
Architectural Style Federal
Level or Stories 3
Additional Building Above Grade, Below Grade
Structure Type Plaster Walls,Dry Wall,9'+ Ceilings
New Construction N
Schools
School District Clarke County Public Schools
Others
Pets Allowed Y
Senior Community No
Tax ID 28-A--39
Ownership Fee Simple
SqFt Source Assessor
Special Listing Condition Standard
Pets Allowed No Pet Restrictions
Read Less Info
Want to know what your home might be worth? Contact us for a FREE valuation!

Our team is ready to help you sell your home for the highest possible price ASAP

Bought with Norma J Gibbs • Long & Foster Real Estate, Inc.
"My job is to find and attract mastery-based agents to the office, protect the culture, and make sure everyone is happy! "






