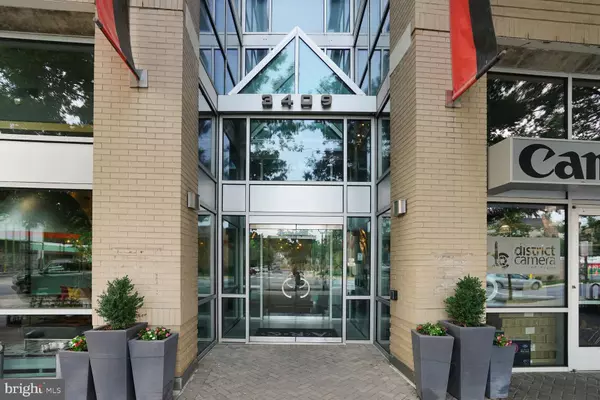$1,100,000
$1,095,000
0.5%For more information regarding the value of a property, please contact us for a free consultation.
2 Beds
2 Baths
1,510 SqFt
SOLD DATE : 08/09/2024
Key Details
Sold Price $1,100,000
Property Type Condo
Sub Type Condo/Co-op
Listing Status Sold
Purchase Type For Sale
Square Footage 1,510 sqft
Price per Sqft $728
Subdivision Arc 3409
MLS Listing ID VAAR2045390
Sold Date 08/09/24
Style Contemporary
Bedrooms 2
Full Baths 2
Condo Fees $1,026/mo
HOA Y/N N
Abv Grd Liv Area 1,510
Originating Board BRIGHT
Year Built 2008
Annual Tax Amount $9,785
Tax Year 2024
Property Description
Introducing the Epitome of Luxury Living at 3409 Wilson Blvd, The ARC Condo!
Nestled in the vibrant Virginia Square neighborhood of Arlington, VA, this exquisite penthouse condo in the prestigious ARC Condo building redefines modern luxury. With unparalleled access to both Clarendon and Ballston—two dynamic epicenters along the Orange Line Metro—this property offers the ultimate urban lifestyle.
Key Features:
Penthouse Perfection: Experience luxury living in this spacious 1,510 sq ft 2-bedroom, 2-bathroom penthouse condo, meticulously upgraded with over $100K in enhancements.
Expansive Outdoor Oasis: Enjoy over 500 sqft of covered terrace space across two terraces, perfect for seamless indoor/outdoor entertaining. Bask in breathtaking views of Clarendon, the Washington Monument, and the National Cathedral while watching your favorite shows on the built-in TV.
Gourmet Kitchen: The heart of the home boasts a stunning kitchen with a sleek island/bar, new white cabinets, quartz countertops, an elegant backsplash, stainless steel appliances, and a Uline beverage fridge.
High-End Bathroom Renovations: Indulge in spa-like bathrooms featuring luxurious finishes and fixtures.
Sophisticated Interiors: Admire gorgeous hardwood floors throughout, California Closets' floor-to-ceiling wardrobe, and two custom-built entertainment centers that elevate the living space.
Convenient Parking and Storage: Benefit from two dedicated garage spaces (47, 48) and additional storage, ensuring ample space for your belongings.
Pet-Friendly: Bring your furry friends along—this building is pet-friendly with no size restrictions (max 2 pets).
Elegant Building Amenities: The ARC Condo offers an array of upscale amenities, including:
Concierge service from 9-5
State-of-the-art fitness center
Bike storage
Roof deck with stunning panoramic views
Prime Location: Enjoy the convenience of walking to numerous shops, restaurants, and transportation options, making your urban lifestyle effortlessly enjoyable.
This luxurious penthouse at 3409 Wilson Blvd is not just a place to live—it's a statement of sophistication and style. Don't miss the opportunity to own this extraordinary condo in one of Arlington's most sought-after neighborhoods.
Location
State VA
County Arlington
Zoning /
Rooms
Main Level Bedrooms 2
Interior
Interior Features Built-Ins, Elevator, Floor Plan - Open, Kitchen - Gourmet, Kitchen - Island, Recessed Lighting, Upgraded Countertops, Walk-in Closet(s), Window Treatments, Wine Storage, Wood Floors
Hot Water Electric
Heating Forced Air
Cooling Central A/C
Equipment Built-In Microwave, Built-In Range, Dishwasher, Disposal, Refrigerator, Stainless Steel Appliances, Washer/Dryer Stacked
Fireplace N
Appliance Built-In Microwave, Built-In Range, Dishwasher, Disposal, Refrigerator, Stainless Steel Appliances, Washer/Dryer Stacked
Heat Source Electric
Exterior
Exterior Feature Balconies- Multiple, Wrap Around
Parking Features Additional Storage Area, Garage - Side Entry, Inside Access, Underground
Garage Spaces 2.0
Parking On Site 2
Amenities Available Concierge, Elevator, Exercise Room, Fitness Center, Other
Water Access N
Accessibility Elevator, No Stairs
Porch Balconies- Multiple, Wrap Around
Total Parking Spaces 2
Garage Y
Building
Story 1
Unit Features Mid-Rise 5 - 8 Floors
Sewer Public Sewer
Water Public
Architectural Style Contemporary
Level or Stories 1
Additional Building Above Grade, Below Grade
New Construction N
Schools
School District Arlington County Public Schools
Others
Pets Allowed Y
HOA Fee Include Common Area Maintenance,Management,Reserve Funds,Sewer,Snow Removal,Trash,Water
Senior Community No
Tax ID 14-034-076
Ownership Condominium
Special Listing Condition Standard
Pets Allowed Dogs OK, Cats OK
Read Less Info
Want to know what your home might be worth? Contact us for a FREE valuation!

Our team is ready to help you sell your home for the highest possible price ASAP

Bought with Michael I Putnam • RE/MAX Executives
"My job is to find and attract mastery-based agents to the office, protect the culture, and make sure everyone is happy! "






