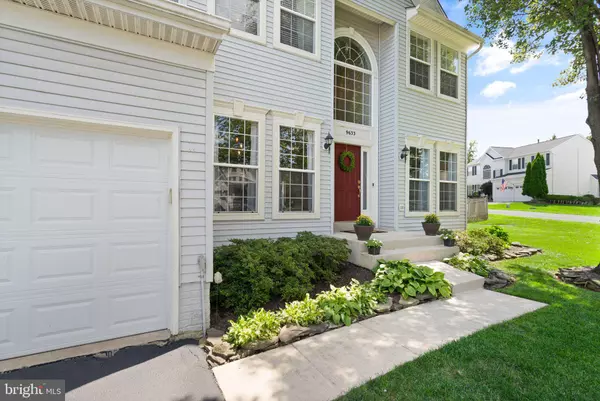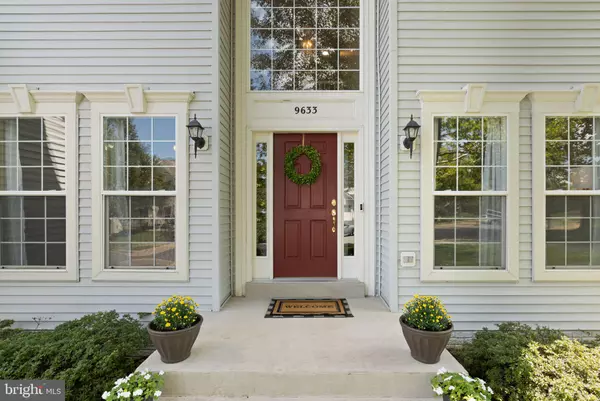$795,000
$775,000
2.6%For more information regarding the value of a property, please contact us for a free consultation.
4 Beds
4 Baths
3,731 SqFt
SOLD DATE : 09/23/2024
Key Details
Sold Price $795,000
Property Type Single Family Home
Sub Type Detached
Listing Status Sold
Purchase Type For Sale
Square Footage 3,731 sqft
Price per Sqft $213
Subdivision Saybrooke
MLS Listing ID VAPW2077350
Sold Date 09/23/24
Style Colonial
Bedrooms 4
Full Baths 3
Half Baths 1
HOA Fees $85/qua
HOA Y/N Y
Abv Grd Liv Area 2,612
Originating Board BRIGHT
Year Built 2002
Annual Tax Amount $6,808
Tax Year 2024
Lot Size 9,469 Sqft
Acres 0.22
Property Description
Welcome to this meticulously maintained and beautifully updated home, nestled on a peaceful cul-de-sac. Offering over 3,700 sq. ft. of living space, this 4-bedroom, 3.5-bathroom gem is perfect for those seeking comfort, style, and convenience. Step inside to a grand 2-story foyer, where luxury vinyl plank flooring flows seamlessly throughout the main level. The main level features a dedicated office, perfect for remote work or study, a formal dining room for elegant gatherings, formal living room/library, spacious kitchen and powder room. The gourmet kitchen boasts tons of natural light, updated cabinets and hardware, center island, large pantry, brand new SS refrigerator and separate eat-in area that opens to a warm and inviting family room, ideal for entertaining or cozy family nights. Upstairs, you'll find four generously sized bedrooms. The spacious primary suite is a true retreat, offering two walk-in closets and a brand new ensuite (2024) with dual sinks, new lighting, new flooring, new hardware, a separate shower and a relaxing oversized soaking tub. The additional three bedrooms all feature large closets and share a well-appointed full hallway bath with a tub/shower combo. The finished basement is a versatile space designed for fun and relaxation, complete with areas for gaming, entertaining, and family time. A potential 5th bedroom/play area, dry bar and an updated full bath provide a perfect setup for guests or extended family. Step outside to a fully fenced yard that's an entertainer's dream featuring a large deck and newly added stamped concrete patio with a sitting wall, a perfect spot for outdoor fires and gatherings. This home has been lovingly cared for with numerous updates, including, New HVAC (2016), New roof (2017), New garage doors (2018), LVP flooring on main level (2020), New carpet in basement (2021), New water heater and sump pump (2021), New garbage disposal (2022), New stamped concrete patio (2022) New stainless-steel refrigerator (2024), New primary bath (2024) and the driveway was recently sealed (2024). Conveniently located just minutes from shopping, restaurants, wineries, breweries and major routes including I-66, 29, 28 and the VRE. Plus, it's in the vicinity of top-rated schools. This is more than just a house—it's a place to call home. Don't miss your opportunity to make it yours!
Location
State VA
County Prince William
Zoning RPC
Rooms
Other Rooms Living Room, Dining Room, Kitchen, Family Room, Laundry, Mud Room, Office, Recreation Room, Hobby Room
Basement Fully Finished
Interior
Interior Features Breakfast Area, Combination Kitchen/Living, Dining Area, Family Room Off Kitchen, Formal/Separate Dining Room, Kitchen - Eat-In, Kitchen - Island, Pantry, Carpet, Primary Bath(s), Recessed Lighting, Bathroom - Soaking Tub, Bathroom - Stall Shower, Walk-in Closet(s), Wet/Dry Bar
Hot Water Natural Gas
Heating Forced Air
Cooling Heat Pump(s), Central A/C
Flooring Luxury Vinyl Plank, Carpet
Equipment Built-In Microwave, Dishwasher, Disposal, Dryer, Washer, Stainless Steel Appliances, Stove, Dryer - Front Loading, Humidifier, Refrigerator, Washer - Front Loading
Fireplace N
Appliance Built-In Microwave, Dishwasher, Disposal, Dryer, Washer, Stainless Steel Appliances, Stove, Dryer - Front Loading, Humidifier, Refrigerator, Washer - Front Loading
Heat Source Natural Gas
Laundry Main Floor
Exterior
Exterior Feature Deck(s), Patio(s)
Parking Features Garage - Front Entry, Inside Access
Garage Spaces 4.0
Fence Fully, Rear, Wood
Amenities Available Pool - Outdoor, Basketball Courts, Tennis Courts, Club House, Meeting Room, Party Room, Tot Lots/Playground
Water Access N
Accessibility None
Porch Deck(s), Patio(s)
Attached Garage 2
Total Parking Spaces 4
Garage Y
Building
Lot Description Cul-de-sac, No Thru Street, Rear Yard, SideYard(s)
Story 3
Foundation Concrete Perimeter
Sewer Public Sewer
Water Public
Architectural Style Colonial
Level or Stories 3
Additional Building Above Grade, Below Grade
New Construction N
Schools
Elementary Schools Cedar Point
Middle Schools Marsteller
High Schools Patriot
School District Prince William County Public Schools
Others
Pets Allowed Y
HOA Fee Include Common Area Maintenance,Management,Pool(s),Reserve Funds,Snow Removal,Trash
Senior Community No
Tax ID 7595-45-2294
Ownership Fee Simple
SqFt Source Assessor
Acceptable Financing Cash, Conventional, FHA, VA
Listing Terms Cash, Conventional, FHA, VA
Financing Cash,Conventional,FHA,VA
Special Listing Condition Standard
Pets Allowed No Pet Restrictions
Read Less Info
Want to know what your home might be worth? Contact us for a FREE valuation!

Our team is ready to help you sell your home for the highest possible price ASAP

Bought with Mohamed Kolkela • Keller Williams Chantilly Ventures, LLC
"My job is to find and attract mastery-based agents to the office, protect the culture, and make sure everyone is happy! "






