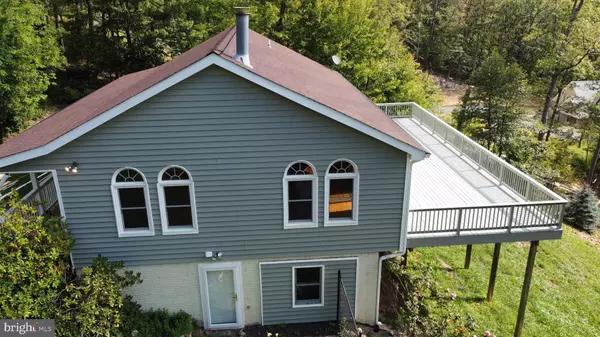$375,000
$375,000
For more information regarding the value of a property, please contact us for a free consultation.
4 Beds
3 Baths
2,760 SqFt
SOLD DATE : 10/07/2024
Key Details
Sold Price $375,000
Property Type Single Family Home
Sub Type Detached
Listing Status Sold
Purchase Type For Sale
Square Footage 2,760 sqft
Price per Sqft $135
Subdivision Mountain Falls Park
MLS Listing ID VAFV2021434
Sold Date 10/07/24
Style Traditional
Bedrooms 4
Full Baths 3
HOA Fees $2/ann
HOA Y/N Y
Abv Grd Liv Area 1,380
Originating Board BRIGHT
Year Built 2004
Annual Tax Amount $1,503
Tax Year 2022
Lot Size 3.000 Acres
Acres 3.0
Property Description
Nestled amidst the serene beauty of nature, this charming four-bedroom ranch has wood floors and a fully finished basement. It offers a unique opportunity to embrace a tranquil lifestyle with three full baths, large vaulted living/dining area with fireplace, a captivating cool front deck and a huge back deck that overlooks the Shenandoah Valley. The Million Dollar Views of the Shenandoah Valley from the top of the Mountain amid lush wildlife make this property is a true haven for those seeking both comfort and natural beauty. The interior of this home is graced with three fully renovated kitchen and baths provides modern convenience and style. The rest of the home ready in top move in condition making it a canvas for your dreams. Enjoy evenings after watching the valley view fade in the evening and then move in by the fireplace with Cathedral Ceilings. Situated on a vast and picturesque three-acre lot, this property provides the utmost privacy and seclusion. It's your very own oasis, with plenty of space to explore, relax, and create memories in your own private sanctuary. For added recreational options and community connection, this property offers community amenities including lake access and playgrounds. Enjoy the perks of a close-knit community while still savoring the tranquility of your private retreat. Your dream home is waiting to be realized amidst the beauty of this natural setting. A large portion of the back yard is fully fenced and accessible from the basement, providing an area where dogs have plenty of space to roam and kids can sleigh ride. The very large kitchen has stainless steel appliances and new quartz Counter tops. There are two enormous family room areas are easily considered legal bedrooms if needed. Light infused main level with multiple glass doors and large windows. Large Master suite with private bath and large closets. Lots of decking with incredible changing views to entertain or for your peaceful enjoyment. Garage door was removed and space converted. Easily returnd to garage if desired. New roof. Star Link internet is high speed and antenna converts and account transfers
Location
State VA
County Frederick
Zoning R5
Direction West
Rooms
Other Rooms Living Room
Basement Daylight, Full, Fully Finished, Heated, Interior Access, Outside Entrance, Side Entrance, Sump Pump, Walkout Level, Windows
Main Level Bedrooms 3
Interior
Interior Features Bathroom - Stall Shower, Bathroom - Tub Shower, Ceiling Fan(s), Combination Dining/Living, Combination Kitchen/Dining, Entry Level Bedroom, Floor Plan - Open, Recessed Lighting, Upgraded Countertops, Wood Floors
Hot Water Electric
Heating Heat Pump - Electric BackUp
Cooling Heat Pump(s)
Fireplaces Number 1
Equipment Built-In Microwave, Built-In Range, Dishwasher, Disposal, Dryer, Icemaker, Range Hood, Refrigerator, Stainless Steel Appliances, Washer, Water Conditioner - Owned, Water Heater
Fireplace Y
Appliance Built-In Microwave, Built-In Range, Dishwasher, Disposal, Dryer, Icemaker, Range Hood, Refrigerator, Stainless Steel Appliances, Washer, Water Conditioner - Owned, Water Heater
Heat Source Electric
Exterior
Garage Spaces 6.0
Fence Chain Link, Partially, Rear
Utilities Available Electric Available, Phone Available, Cable TV Available
Water Access N
View Mountain, Panoramic, Scenic Vista, Trees/Woods, Valley
Roof Type Fiberglass
Accessibility None
Road Frontage HOA, Private
Total Parking Spaces 6
Garage N
Building
Story 1
Foundation Concrete Perimeter
Sewer On Site Septic
Water Well, Private
Architectural Style Traditional
Level or Stories 1
Additional Building Above Grade, Below Grade
New Construction N
Schools
Elementary Schools Indian Hollow
Middle Schools Frederick County
High Schools Sherando
School District Frederick County Public Schools
Others
Pets Allowed Y
Senior Community No
Tax ID 58A07 D19 6
Ownership Fee Simple
SqFt Source Assessor
Acceptable Financing Cash, Conventional, FHA, VA, Other
Listing Terms Cash, Conventional, FHA, VA, Other
Financing Cash,Conventional,FHA,VA,Other
Special Listing Condition Standard
Pets Allowed No Pet Restrictions
Read Less Info
Want to know what your home might be worth? Contact us for a FREE valuation!

Our team is ready to help you sell your home for the highest possible price ASAP

Bought with Israel Brooks • Dream
"My job is to find and attract mastery-based agents to the office, protect the culture, and make sure everyone is happy! "






