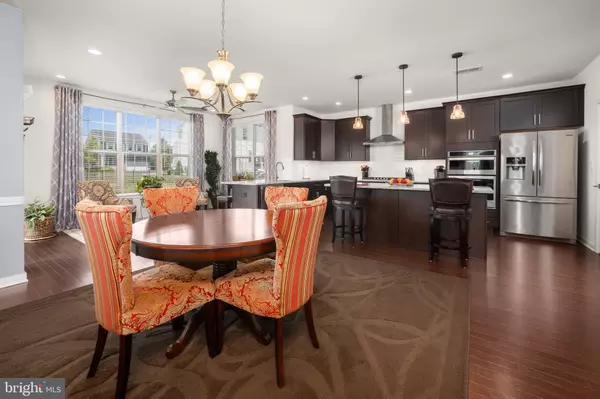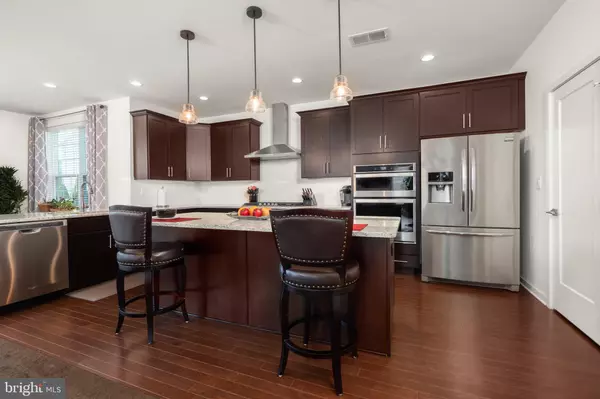$630,000
$644,900
2.3%For more information regarding the value of a property, please contact us for a free consultation.
4 Beds
4 Baths
3,629 SqFt
SOLD DATE : 11/06/2024
Key Details
Sold Price $630,000
Property Type Single Family Home
Sub Type Detached
Listing Status Sold
Purchase Type For Sale
Square Footage 3,629 sqft
Price per Sqft $173
Subdivision Twin Lakes
MLS Listing ID PABU2074536
Sold Date 11/06/24
Style Colonial
Bedrooms 4
Full Baths 2
Half Baths 2
HOA Fees $90/mo
HOA Y/N Y
Abv Grd Liv Area 2,935
Originating Board BRIGHT
Year Built 2019
Annual Tax Amount $9,212
Tax Year 2024
Lot Size 7,153 Sqft
Acres 0.16
Lot Dimensions 0.00 x 0.00
Property Description
This well-appointed Toll Brothers home is MOVE-IN READY! Located in the desirable Twin Lakes community, this single family home is the largest model in the subdivision. Built in 2019, and meticulously maintained by its original owner; this home is an entertainers dream, with an expansive great room, upgraded kitchen with LARGE PANTRY, and a morning room. Hardwood floors are featured throughout the main level, along with a natural gas fireplace, home office, and there's also a FINISHED BASEMENT. The primary suite on the second level, has TWO walk-in closets, and a LARGE en-suite bathroom. The laundry is also conveniently located on the second level, as well as three additional, spacious bedrooms.
A LOW MAINTENANCE YARD will free-up your time on the weekends to enjoy the LAKES and TRAILS within the subdivision! There's also a community PLAYGROUND! The peaceful trails connect to the D&L, so you will never run out of room to explore!! Located off of route 309 in Richland Twp, you'll have easy access to major commuter routes, shopping, and dining. It's the BEST OF BOTH WORLDS! Make an appointment today!
Location
State PA
County Bucks
Area Richland Twp (10136)
Zoning RA
Rooms
Other Rooms Dining Room, Primary Bedroom, Bedroom 2, Bedroom 4, Kitchen, Family Room, Basement, Breakfast Room, Sun/Florida Room, Exercise Room, Laundry, Office, Utility Room, Bathroom 3, Primary Bathroom, Full Bath, Half Bath
Basement Full, Heated, Partially Finished, Poured Concrete, Sump Pump, Windows
Interior
Interior Features Breakfast Area, Dining Area, Family Room Off Kitchen, Floor Plan - Open, Kitchen - Eat-In, Kitchen - Island, Pantry, Upgraded Countertops, Wood Floors
Hot Water Electric
Heating Forced Air
Cooling Central A/C
Flooring Hardwood
Fireplaces Number 1
Fireplaces Type Gas/Propane
Furnishings No
Fireplace Y
Heat Source Natural Gas
Laundry Upper Floor
Exterior
Exterior Feature Deck(s), Porch(es)
Parking Features Garage Door Opener, Built In
Garage Spaces 4.0
Utilities Available Natural Gas Available
Amenities Available Bike Trail, Common Grounds, Jog/Walk Path, Lake, Picnic Area
Water Access N
View Garden/Lawn
Roof Type Asphalt
Street Surface Black Top
Accessibility 2+ Access Exits
Porch Deck(s), Porch(es)
Road Frontage HOA
Attached Garage 2
Total Parking Spaces 4
Garage Y
Building
Lot Description Corner, Landscaping
Story 2
Foundation Permanent
Sewer Public Sewer
Water Public
Architectural Style Colonial
Level or Stories 2
Additional Building Above Grade, Below Grade
Structure Type Dry Wall
New Construction N
Schools
Elementary Schools Richland
Middle Schools Strayer
High Schools Quakertown Community Senior
School District Quakertown Community
Others
HOA Fee Include Common Area Maintenance,Road Maintenance,Snow Removal,Trash
Senior Community No
Tax ID 36-036-039-007-041
Ownership Fee Simple
SqFt Source Assessor
Acceptable Financing Cash, Conventional, FHA, VA
Horse Property N
Listing Terms Cash, Conventional, FHA, VA
Financing Cash,Conventional,FHA,VA
Special Listing Condition Standard
Read Less Info
Want to know what your home might be worth? Contact us for a FREE valuation!

Our team is ready to help you sell your home for the highest possible price ASAP

Bought with Meghan Brown • Keller Williams Realty - Cherry Hill
"My job is to find and attract mastery-based agents to the office, protect the culture, and make sure everyone is happy! "






