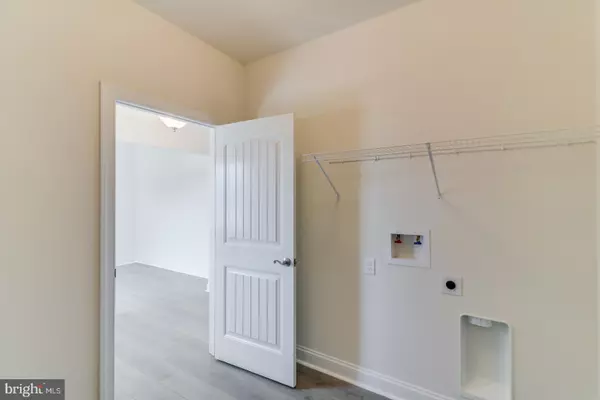$511,113
$510,230
0.2%For more information regarding the value of a property, please contact us for a free consultation.
3 Beds
2 Baths
1,514 SqFt
SOLD DATE : 10/31/2024
Key Details
Sold Price $511,113
Property Type Single Family Home
Sub Type Detached
Listing Status Sold
Purchase Type For Sale
Square Footage 1,514 sqft
Price per Sqft $337
Subdivision Beachtree Preserve
MLS Listing ID DESU2054234
Sold Date 10/31/24
Style Coastal,Cottage
Bedrooms 3
Full Baths 2
HOA Fees $125/qua
HOA Y/N Y
Abv Grd Liv Area 1,514
Originating Board BRIGHT
Year Built 2024
Annual Tax Amount $86
Tax Year 2023
Lot Size 8,750 Sqft
Acres 0.2
Lot Dimensions 0.00 x 0.00
Property Description
Capstone Homes at BeachTree Preserve-the custom home experience for a fraction of the cost! The Daisey is an intimate cottage with 1,215 heated square feet featuring 2 bedrooms, a flex room, 2 bathrooms, and single level living. BeachTree Preserve Community is conveniently located in Lewes, DE in the Cape Henlopen School District. This community will feature amenity rich activities including a pool, pool house, pickleball court, and a dog park. Plus, all the perks of being located just minutes to the bay and beaches. Capstone Homes goes a step above the competition and offers upgrades as standard such as a fully conditioned crawl space with sump pump, 16 SEER Bryant Heating & Air, 42 inch Waypoint Cabinetry, Stainless Steel Kitchen appliances, Moen fixtures, 5 1/4” base molding, Navien Tankless Water Heater, and so much more. Incentives and pricing may change at any time. Photos are of similar homes built by Capstone and may include upgrades.
Location
State DE
County Sussex
Area Indian River Hundred (31008)
Zoning RES
Rooms
Main Level Bedrooms 3
Interior
Hot Water Tankless
Heating Heat Pump(s)
Cooling Heat Pump(s)
Fireplace N
Heat Source Electric
Exterior
Parking Features Garage - Front Entry
Garage Spaces 2.0
Amenities Available Pool - Outdoor, Tot Lots/Playground
Water Access N
Accessibility None
Attached Garage 2
Total Parking Spaces 2
Garage Y
Building
Story 1
Foundation Crawl Space
Sewer Public Sewer
Water Public
Architectural Style Coastal, Cottage
Level or Stories 1
Additional Building Above Grade, Below Grade
New Construction Y
Schools
School District Cape Henlopen
Others
Senior Community No
Tax ID 234-11.00-1845.00
Ownership Fee Simple
SqFt Source Estimated
Special Listing Condition Standard
Read Less Info
Want to know what your home might be worth? Contact us for a FREE valuation!

Our team is ready to help you sell your home for the highest possible price ASAP

Bought with NON MEMBER • Non Subscribing Office
"My job is to find and attract mastery-based agents to the office, protect the culture, and make sure everyone is happy! "






