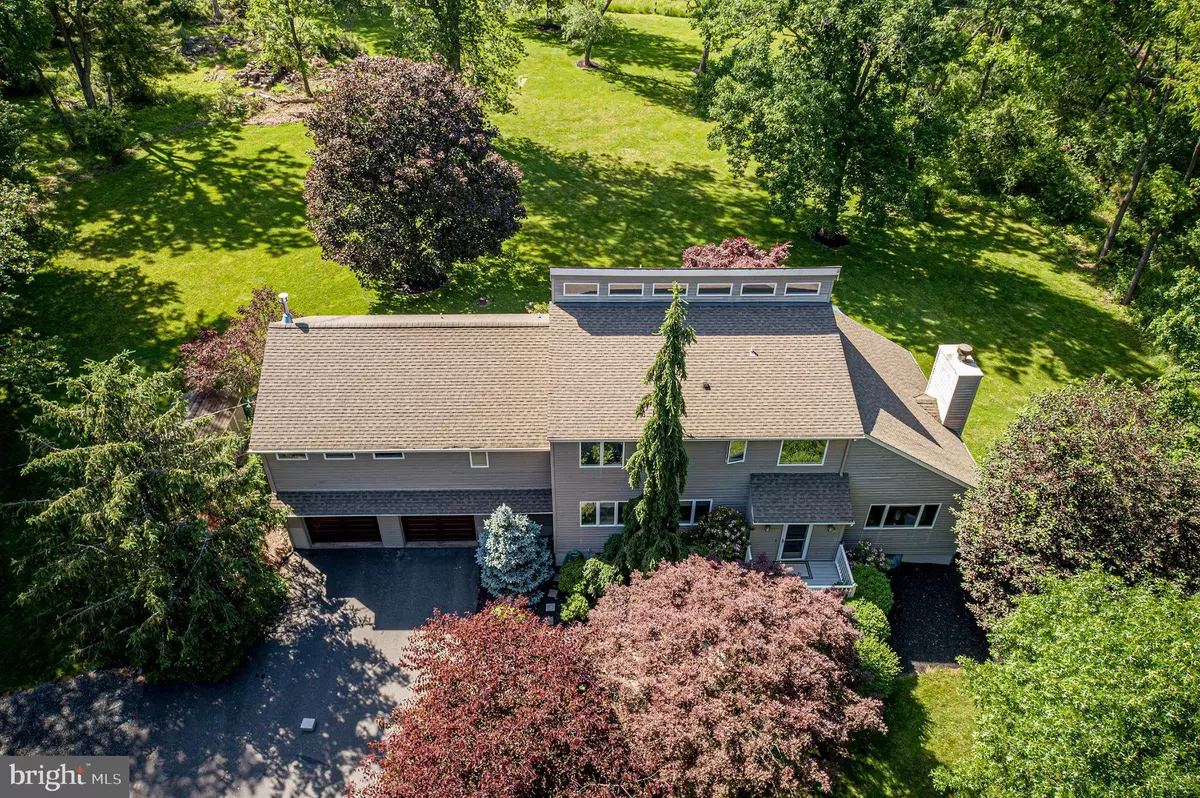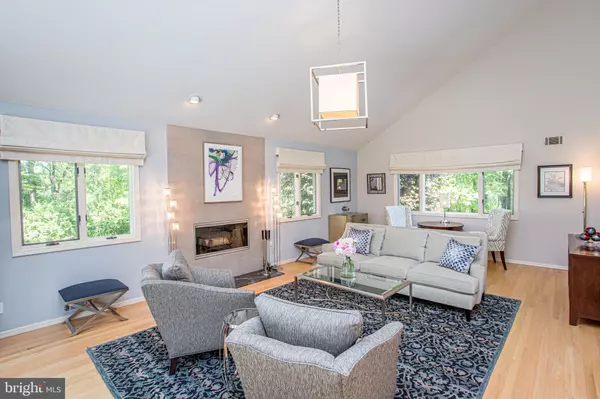$850,000
$845,000
0.6%For more information regarding the value of a property, please contact us for a free consultation.
4 Beds
3 Baths
3,256 SqFt
SOLD DATE : 10/30/2024
Key Details
Sold Price $850,000
Property Type Single Family Home
Sub Type Detached
Listing Status Sold
Purchase Type For Sale
Square Footage 3,256 sqft
Price per Sqft $261
Subdivision Non Available
MLS Listing ID NJHT2002966
Sold Date 10/30/24
Style Contemporary
Bedrooms 4
Full Baths 2
Half Baths 1
HOA Y/N N
Abv Grd Liv Area 3,256
Originating Board BRIGHT
Year Built 1990
Annual Tax Amount $13,795
Tax Year 2021
Lot Size 3.670 Acres
Acres 3.67
Lot Dimensions 0.00 x 0.00
Property Sub-Type Detached
Property Description
Nestled on a serene, private lot, this cheerful and spacious home effortlessly blends modern comfort with timeless charm. As you enter, the gleaming wood floors and abundant natural light immediately make you feel at home. The step-down living room features a vaulted ceiling and wood-burning fireplace. Sliding glass doors open up to a generously sized deck, perfect for extending your living space and creating a seamless connection to the outdoors. The interior's clean lines are beautifully highlighted by distinctive lighting, and the adjacent dining area offers peaceful views of the expansive backyard.The gourmet kitchen, with its granite countertops and breakfast island, is ready to spark your cooking creativity. In the family room, two sets of triple windows, built-in bookcases, and detailed trim work create an inviting atmosphere. Upstairs, skylights brighten the hallway, leading to three comfortable bedrooms that share a beautifully appointed bath.A short flight of stairs takes you to the lovely primary suite, where a gas fireplace, elegant transoms, vaulted ceiling, and spacious ensuite bath provide a touch of indulgence. Downstairs, the partially finished basement offers versatile flex space and convenient access to the oversized two-car garage. Outside, the expansive multi-level deck is perfect for dining, stargazing, and lounging with friends. With a newly installed septic system in 2024, this lovingly maintained home is a true gem and a must-see!
Location
State NJ
County Hunterdon
Area Delaware Twp (21007)
Zoning A-2
Rooms
Basement Full, Partially Finished
Main Level Bedrooms 4
Interior
Hot Water Electric
Heating Forced Air
Cooling Central A/C
Flooring Wood, Tile/Brick, Carpet
Fireplaces Number 2
Fireplaces Type Fireplace - Glass Doors, Gas/Propane, Wood
Fireplace Y
Heat Source Propane - Leased
Laundry Main Floor
Exterior
Parking Features Built In, Garage Door Opener, Inside Access, Oversized
Garage Spaces 2.0
Water Access N
Accessibility None
Attached Garage 2
Total Parking Spaces 2
Garage Y
Building
Story 3.5
Foundation Block
Sewer On Site Septic
Water Well
Architectural Style Contemporary
Level or Stories 3.5
Additional Building Above Grade, Below Grade
New Construction N
Schools
High Schools Hunterdon Central
School District Delaware Township Public Schools
Others
Senior Community No
Tax ID 07-00060-00003
Ownership Fee Simple
SqFt Source Assessor
Special Listing Condition Standard
Read Less Info
Want to know what your home might be worth? Contact us for a FREE valuation!

Our team is ready to help you sell your home for the highest possible price ASAP

Bought with Beth Harding • BHHS Fox & Roach - Morristown
"My job is to find and attract mastery-based agents to the office, protect the culture, and make sure everyone is happy! "






