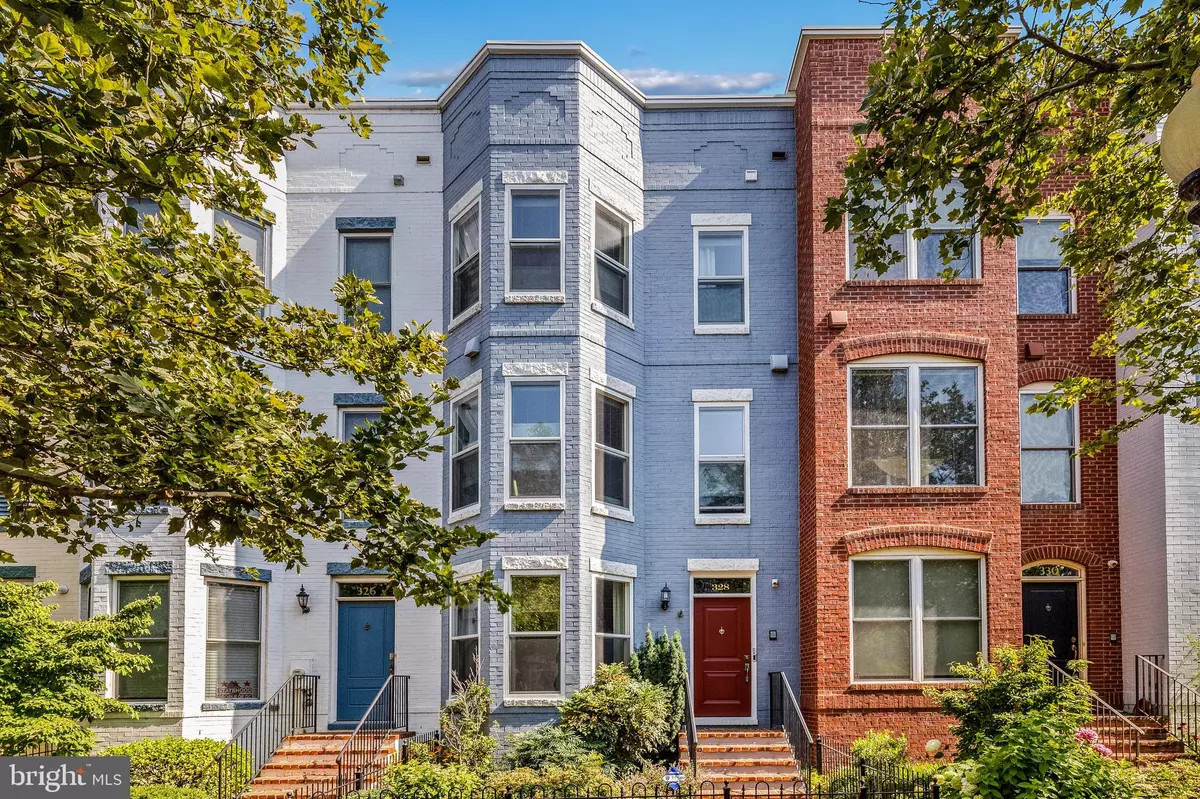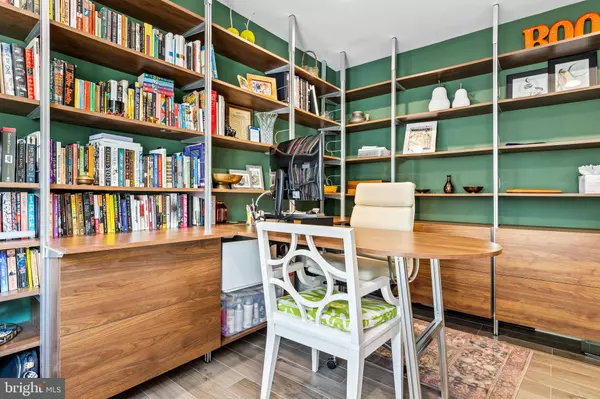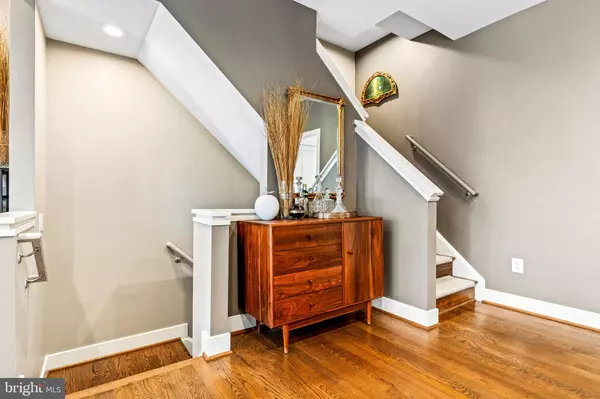$1,325,000
$1,395,000
5.0%For more information regarding the value of a property, please contact us for a free consultation.
3 Beds
4 Baths
2,215 SqFt
SOLD DATE : 11/25/2024
Key Details
Sold Price $1,325,000
Property Type Townhouse
Sub Type Interior Row/Townhouse
Listing Status Sold
Purchase Type For Sale
Square Footage 2,215 sqft
Price per Sqft $598
Subdivision Navy Yard
MLS Listing ID DCDC2149384
Sold Date 11/25/24
Style Traditional
Bedrooms 3
Full Baths 3
Half Baths 1
HOA Fees $97/mo
HOA Y/N Y
Abv Grd Liv Area 2,215
Originating Board BRIGHT
Year Built 2010
Annual Tax Amount $10,934
Tax Year 2023
Lot Size 738 Sqft
Acres 0.02
Property Description
Welcome home! This exquisite, south-facing rowhome in the desirable Capitol Quarter neighborhood of Navy Yard was built brand-new by EYA in 2010. With 3 beds, 3.5 baths, and over 2,200 square feet of radiant living space, it offers a perfect blend of luxury and comfort. The handsome bay-front façade and tidy front yard beckon you into bright, modern interiors spread across four levels. As you walk in through a large, welcoming foyer, you’ll notice high ceilings and an abundance of natural light. A large bedroom serves well as a guest room or home office. Ascend to the main floor, which boasts a spacious open concept living and dining area, featuring oversized windows, a fireplace, and gleaming hardwood floors. The living room flows into a gourmet eat-in kitchen, a true chef’s dream, complete with a Wolf gas range, custom cabinetry, quartz counters, and table space. A large balcony with a gas grill is the perfect space for entertaining or enjoying an evening cocktail. A powder room completes this level. On the third floor, the king-sized primary bedroom includes large walk-in closets and an ensuite bath with double vanity, soaking tub, and separate shower. Another large bedroom with an ensuite bath and a washer/dryer closet completes this floor. The fourth floor offers an open living/family room with a full bath, with ample space that could be easily converted to a fourth bedroom if needed. Step out onto a spacious rooftop deck with panoramic views and a motorized awning. The two-car garage has incredible storage and a high voltage outlet to accommodate electric vehicle charging completes this package. This luxurious home is LEED-Gold certified, featuring dual-zoned HVAC, smart thermostats, and Electrolux central vacuum system. Located within walking distance of two Metro stops—Navy Yard (Green) and Eastern Market (Blue/Silver/Orange), this home offers easy access to Nats Stadium, Audi Field, Yards Park, Eastern Market, The Capitol, and numerous dining and entertainment options. The monthly HOA fee of $97 covers professional management, landscaping, mowing, snow removal, public space maintenance, including courtyards and a tot lot playground, plus alley maintenance. This is a home without compromise.
Location
State DC
County Washington
Zoning RA-2
Direction South
Rooms
Main Level Bedrooms 1
Interior
Interior Features Breakfast Area, Built-Ins, Combination Dining/Living, Dining Area, Entry Level Bedroom, Family Room Off Kitchen, Floor Plan - Open, Kitchen - Eat-In, Kitchen - Gourmet, Kitchen - Island, Primary Bath(s), Recessed Lighting, Upgraded Countertops, Wet/Dry Bar, Wine Storage
Hot Water Electric
Heating Heat Pump(s)
Cooling Central A/C
Flooring Hardwood
Fireplaces Number 1
Fireplaces Type Electric
Equipment Central Vacuum, Dishwasher, Disposal, Energy Efficient Appliances, Oven/Range - Gas, Range Hood, Stainless Steel Appliances, Microwave, Refrigerator, Washer/Dryer Stacked
Furnishings No
Fireplace Y
Window Features Double Pane,ENERGY STAR Qualified
Appliance Central Vacuum, Dishwasher, Disposal, Energy Efficient Appliances, Oven/Range - Gas, Range Hood, Stainless Steel Appliances, Microwave, Refrigerator, Washer/Dryer Stacked
Heat Source Electric, Natural Gas
Laundry Dryer In Unit, Upper Floor, Washer In Unit
Exterior
Garage Covered Parking, Garage - Rear Entry, Garage Door Opener
Garage Spaces 2.0
Amenities Available Bike Trail, Common Grounds, Community Center, Jog/Walk Path, Tot Lots/Playground
Water Access N
Accessibility None
Attached Garage 2
Total Parking Spaces 2
Garage Y
Building
Story 4
Foundation Other
Sewer Public Sewer
Water Public
Architectural Style Traditional
Level or Stories 4
Additional Building Above Grade
New Construction N
Schools
School District District Of Columbia Public Schools
Others
Pets Allowed Y
HOA Fee Include Lawn Care Front,Common Area Maintenance,Management,Lawn Maintenance,Reserve Funds,Road Maintenance,Snow Removal,Trash
Senior Community No
Tax ID 0797//0869
Ownership Fee Simple
SqFt Source Assessor
Special Listing Condition Standard
Pets Description No Pet Restrictions
Read Less Info
Want to know what your home might be worth? Contact us for a FREE valuation!

Our team is ready to help you sell your home for the highest possible price ASAP

Bought with OMER Muktar RESHID • Keller Williams Capital Properties

"My job is to find and attract mastery-based agents to the office, protect the culture, and make sure everyone is happy! "






