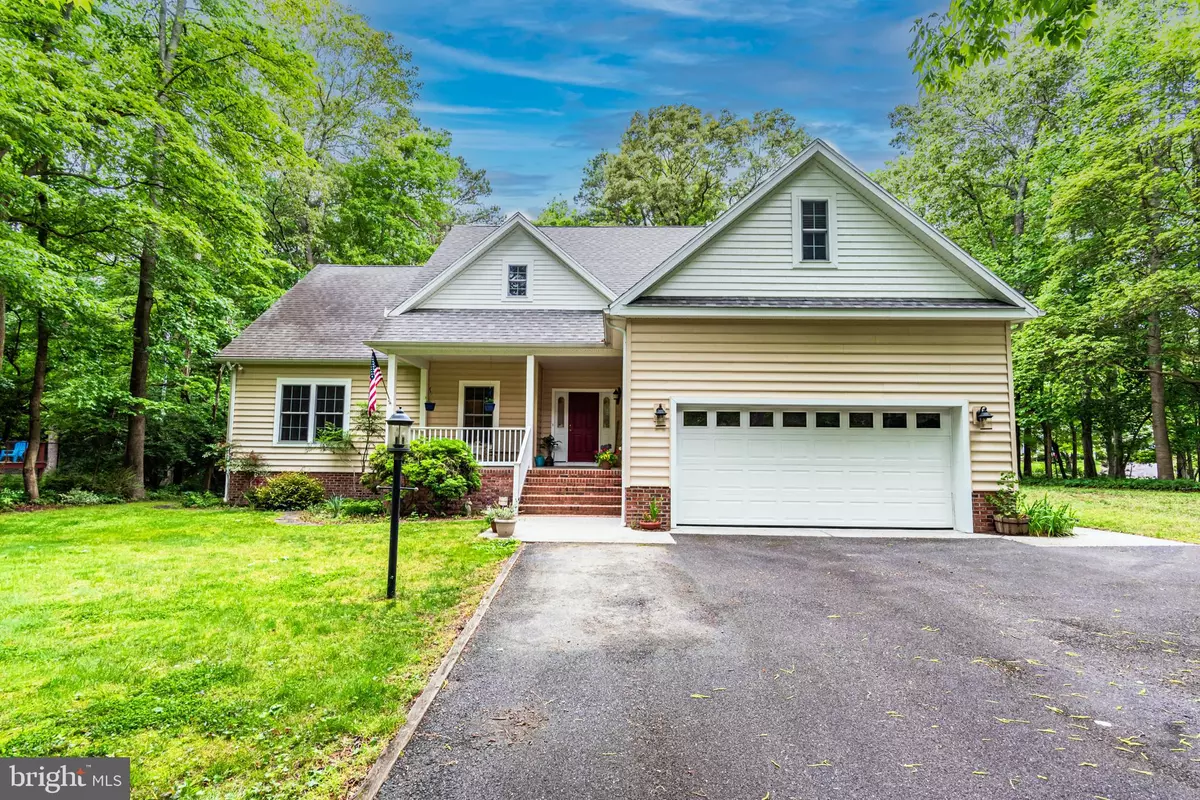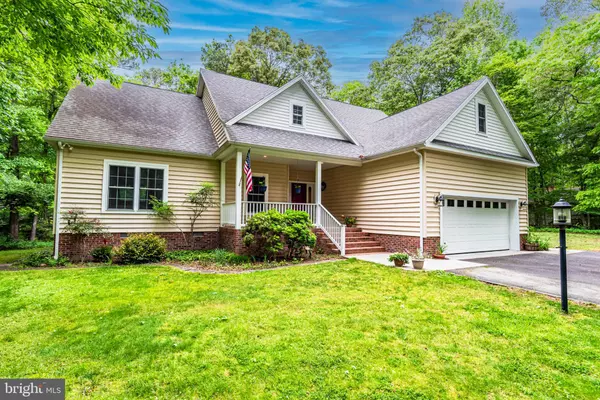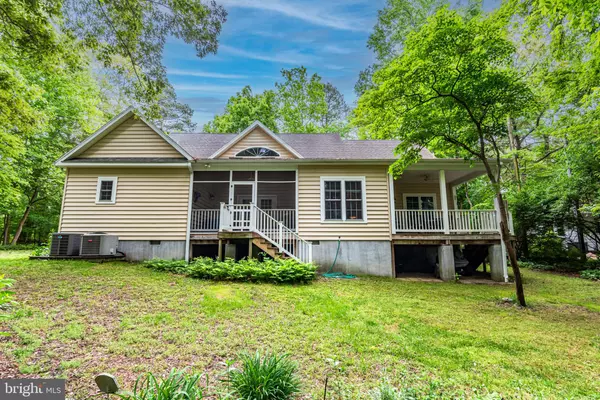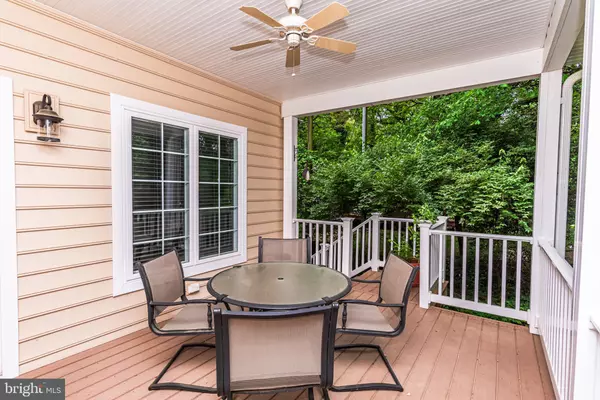$429,000
$449,900
4.6%For more information regarding the value of a property, please contact us for a free consultation.
4 Beds
3 Baths
2,770 SqFt
SOLD DATE : 11/22/2024
Key Details
Sold Price $429,000
Property Type Single Family Home
Sub Type Detached
Listing Status Sold
Purchase Type For Sale
Square Footage 2,770 sqft
Price per Sqft $154
Subdivision Rolling Hills
MLS Listing ID MDWO2022628
Sold Date 11/22/24
Style Traditional
Bedrooms 4
Full Baths 2
Half Baths 1
HOA Y/N N
Abv Grd Liv Area 2,770
Originating Board BRIGHT
Year Built 2007
Annual Tax Amount $3,344
Tax Year 2024
Lot Size 0.745 Acres
Acres 0.74
Lot Dimensions 0.00 x 0.00
Property Description
This is one that you do not want to miss! Great location near Snow Hill in Worcester County. Located in a community that is convenient to Salisbury and the Ocean City beaches as well as numerous restaurants and parks. This custom-built home was thoughtfully designed with comfort and relaxation in mind. The spacious front porch welcomes you to the home. The generous sized foyer invites you inside where you are immediately drawn to the floor to ceiling stone fireplace and beautiful hardwood floors. The fireplace is the focal point of the living room which also features recessed lighting and vaulted ceilings. Off the living room is a screened porch overlooking the private and wooded back yard. The custom kitchen was designed for functionality with its pull out shelving and custom built-ins. Recent additions include upgraded Stainless appliances. The home includes a dining room and a breakfast nook, both of which overlook the wooded backyard. Off the dining area is a covered porch for you to enjoy meals outside without worrying about the weather. There are three bedrooms on the first floor including a large master suite with walk-in closet and luxury bath with soaking tub and shower. The laundry/utility area was designed with extra storage in mind and can accommodate an extra refrigerator. It also features additional storage tucked under the stairs that you do not want to miss. As you head up the stairs you will find a large bonus room/loft that overlooks the downstairs. There is a half bath situated next to a large walk-in storage area that can also be used to add on to the bathroom or to make another room. The other side of the bonus room has another large walk-in storage area as well. At the end of the bonus room is a large office or fourth bedroom with additional storage. This energy-efficient home has so much to offer you would have to see it to take it all in. The owners built this home and took special pride in maintaining the home and it shows throughout. Make your appointment today!
Location
State MD
County Worcester
Area Worcester West Of Rt-113
Zoning R-1
Rooms
Main Level Bedrooms 3
Interior
Interior Features Breakfast Area, Attic, Bar, Carpet, Ceiling Fan(s), Dining Area, Entry Level Bedroom, Family Room Off Kitchen, Kitchen - Island, Kitchen - Gourmet, Pantry, Recessed Lighting, Bathroom - Soaking Tub, Bathroom - Tub Shower, Upgraded Countertops, Walk-in Closet(s), Window Treatments, Wood Floors
Hot Water Electric
Heating Heat Pump(s)
Cooling Central A/C, Ceiling Fan(s)
Flooring Ceramic Tile, Carpet, Hardwood
Fireplaces Number 1
Fireplaces Type Gas/Propane
Equipment Dishwasher, Oven/Range - Gas, Microwave, Dryer - Electric, Washer, Stainless Steel Appliances, Water Heater
Furnishings No
Fireplace Y
Window Features Screens
Appliance Dishwasher, Oven/Range - Gas, Microwave, Dryer - Electric, Washer, Stainless Steel Appliances, Water Heater
Heat Source Propane - Owned
Laundry Main Floor
Exterior
Exterior Feature Porch(es), Enclosed, Deck(s), Screened
Garage Spaces 6.0
Utilities Available Propane, Cable TV, Electric Available
Water Access N
View Trees/Woods, Street
Roof Type Architectural Shingle
Street Surface Black Top
Accessibility 2+ Access Exits
Porch Porch(es), Enclosed, Deck(s), Screened
Road Frontage City/County
Total Parking Spaces 6
Garage N
Building
Lot Description Backs to Trees, Cul-de-sac, Landscaping
Story 2
Foundation Block, Permanent
Sewer Septic Exists
Water Well
Architectural Style Traditional
Level or Stories 2
Additional Building Above Grade
Structure Type Dry Wall
New Construction N
Schools
Elementary Schools Snow Hill
Middle Schools Snow Hill
High Schools Snow Hill
School District Worcester County Public Schools
Others
Senior Community No
Tax ID 2402032295
Ownership Fee Simple
SqFt Source Assessor
Acceptable Financing Cash, Conventional, FHA, VA, USDA
Horse Property N
Listing Terms Cash, Conventional, FHA, VA, USDA
Financing Cash,Conventional,FHA,VA,USDA
Special Listing Condition Standard
Read Less Info
Want to know what your home might be worth? Contact us for a FREE valuation!

Our team is ready to help you sell your home for the highest possible price ASAP

Bought with Jessica Stroble • Sheppard Realty Inc
"My job is to find and attract mastery-based agents to the office, protect the culture, and make sure everyone is happy! "






