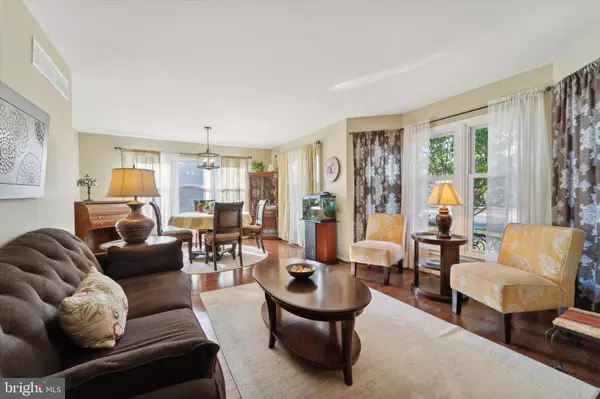$427,680
$455,000
6.0%For more information regarding the value of a property, please contact us for a free consultation.
3 Beds
2 Baths
2,200 SqFt
SOLD DATE : 12/09/2024
Key Details
Sold Price $427,680
Property Type Townhouse
Sub Type End of Row/Townhouse
Listing Status Sold
Purchase Type For Sale
Square Footage 2,200 sqft
Price per Sqft $194
Subdivision Chesterfield
MLS Listing ID PACT2073800
Sold Date 12/09/24
Style Traditional
Bedrooms 3
Full Baths 2
HOA Fees $238/mo
HOA Y/N Y
Abv Grd Liv Area 2,200
Originating Board BRIGHT
Year Built 1986
Annual Tax Amount $4,509
Tax Year 2023
Lot Size 1,007 Sqft
Acres 0.02
Lot Dimensions 0.00 x 0.00
Property Description
This spacious end unit townhome has it all and was built for convenient living! First floor features include the primary bedroom suite (with full bath, two good-sized closets and sliders to rear deck), second bedroom, spacious eat-in kitchen, formal living room, dining room, a perfectly appointed family room (with skylights and fireplace), full hall bath, laundry room and exit to the attached garage. The second floor is home to the third bedroom, additional family room and plenty of closet space. If that is not enough, the exceptionally large, unfinished basement can be made to fit whatever other needs you might have. A few more reasons to fall in love with this place are the beautiful hardwood floors throughout most of the first level and the abundance of natural light from the skylights and the extra end unit windows. Very low maintenance, as the association covers the roof, snow removal, lawn , trimming of trees and so much more. Don't miss it!
Location
State PA
County Chester
Area Westtown Twp (10367)
Zoning RESIDENTIAL
Rooms
Basement Unfinished
Main Level Bedrooms 2
Interior
Interior Features Breakfast Area, Dining Area, Entry Level Bedroom, Floor Plan - Open, Kitchen - Eat-In, Walk-in Closet(s), Wood Floors, Bathroom - Walk-In Shower
Hot Water Electric
Heating Heat Pump(s)
Cooling Central A/C
Fireplaces Number 1
Fireplace Y
Heat Source Electric
Laundry Main Floor
Exterior
Parking Features Garage Door Opener
Garage Spaces 2.0
Water Access N
Accessibility Other
Attached Garage 1
Total Parking Spaces 2
Garage Y
Building
Story 3
Foundation Other
Sewer Public Sewer
Water Public
Architectural Style Traditional
Level or Stories 3
Additional Building Above Grade, Below Grade
New Construction N
Schools
School District West Chester Area
Others
HOA Fee Include Lawn Maintenance,Snow Removal,Ext Bldg Maint,Common Area Maintenance
Senior Community No
Tax ID 67-03 -0332
Ownership Fee Simple
SqFt Source Assessor
Special Listing Condition Standard
Read Less Info
Want to know what your home might be worth? Contact us for a FREE valuation!

Our team is ready to help you sell your home for the highest possible price ASAP

Bought with Thomas Kerrigan • RE/MAX Direct
"My job is to find and attract mastery-based agents to the office, protect the culture, and make sure everyone is happy! "






