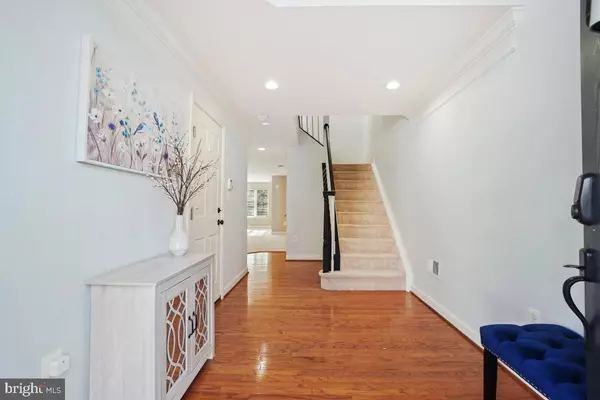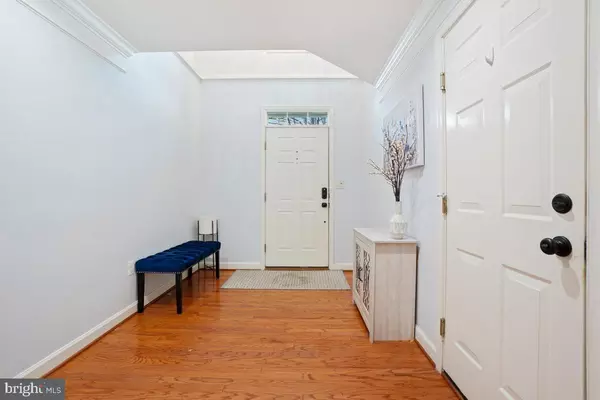$750,000
$700,000
7.1%For more information regarding the value of a property, please contact us for a free consultation.
3 Beds
4 Baths
2,259 SqFt
SOLD DATE : 12/18/2024
Key Details
Sold Price $750,000
Property Type Townhouse
Sub Type End of Row/Townhouse
Listing Status Sold
Purchase Type For Sale
Square Footage 2,259 sqft
Price per Sqft $332
Subdivision Fairfax Center Landbay
MLS Listing ID VAFX2209394
Sold Date 12/18/24
Style Federal
Bedrooms 3
Full Baths 3
Half Baths 1
HOA Fees $140/mo
HOA Y/N Y
Abv Grd Liv Area 1,784
Originating Board BRIGHT
Year Built 2003
Annual Tax Amount $7,142
Tax Year 2022
Lot Size 2,199 Sqft
Acres 0.05
Property Description
**Fantastic Brick Front End-Unit Townhome with One-Car Garage in Central Fairfax**
Discover this stunning end-unit townhome, offering a blend of elegance, convenience, and
superb community amenities.
**Key Features:**
- **Spacious Layout:** Enjoy a thoughtfully extended interior with a three-level bump-out,
enhancing the lower-level family room and adding a bright sunroom to the open kitchen as well
as adding a sitting area to the primary bedroom..
- **Outdoor Living:** Unwind on the back deck or covered patio, perfect for relaxing and
outdoor entertaining. The oversized fenced yard with turf and a paver patio offers no-
maintenance outdoor enjoyment.
- **Modern Kitchen:** The main level's open kitchen flows seamlessly into the dining area and
features stainless steel appliances, a double oven, gas cooktop, solid wood cabinetry, recessed
lighting, and granite countertops. A large island with seating space overlooks the spacious
dining area, complete with a built-in corner cabinet.
- **Inviting Sunroom:** The main-level bump-out includes a must-see sunroom with windows
on three sides, hardwood floors, and direct access to the kitchen and deck. This cozy yet airy
space brings the outdoors in, no matter the season.
- **Abundant Natural Light:** Double doors and oversized windows flood the sunroom and
kitchen with natural light. A two-story foyer and windows on three sides of the home create a
bright, open atmosphere throughout.
- **Elegant Living Spaces:** The main level also offers a formal living room, dining room, and
powder room, perfect for entertaining or relaxation.
- **Primary Suite:** The upper-level primary bedroom features cathedral ceilings, two large
walk-in closets, and a luxurious en-suite bathroom with a soaking tub, separate toilet room, and
a standalone shower.
- **Additional Bedrooms and Bath:** Two additional bedrooms on the upper level have vaulted
ceilings, with Bedroom 2 offering direct access to the hall bath and a scenic bay window.
- **Convenient Layout:** An upper-level laundry area with full-size machines provides easy
access to the bedrooms.
- **Lower Level:** More than just a garage! The expansive lower level includes a large family
room with a gas fireplace, a full bathroom, and direct access to the patio and yard—perfect for
game nights, guest accommodations, or a cozy pub room.
- **Recent Upgrades:** New AC system installed in 2019.
Ideally located within a 5-mile radius of top destinations such as Fairfax Corner (REI, Coastal
Flats, PF Chang's, Ozzie's), Fair Oaks Mall, Costco, Wegmans, Walmart, and commuter routes (I-
66, Route 50, Route 29), -- location is everything!
Location
State VA
County Fairfax
Zoning 312
Rooms
Other Rooms Living Room, Dining Room, Primary Bedroom, Bedroom 2, Kitchen, Family Room, Foyer, Bedroom 1, Laundry, Bathroom 1, Bathroom 2, Half Bath
Interior
Interior Features Family Room Off Kitchen, Floor Plan - Open, Formal/Separate Dining Room, Kitchen - Eat-In, Kitchen - Gourmet, Kitchen - Island, Kitchen - Table Space, Recessed Lighting, Walk-in Closet(s), Wood Floors, Ceiling Fan(s)
Hot Water Natural Gas
Heating Forced Air
Cooling Central A/C
Flooring Carpet, Ceramic Tile, Hardwood
Fireplaces Number 1
Fireplaces Type Gas/Propane
Equipment Microwave, Oven - Wall, Dishwasher, Disposal, Built-In Microwave, Dryer, Washer, Cooktop, Refrigerator, Icemaker
Fireplace Y
Appliance Microwave, Oven - Wall, Dishwasher, Disposal, Built-In Microwave, Dryer, Washer, Cooktop, Refrigerator, Icemaker
Heat Source Natural Gas
Laundry Upper Floor
Exterior
Exterior Feature Deck(s), Patio(s)
Parking Features Garage Door Opener
Garage Spaces 1.0
Fence Rear
Utilities Available Natural Gas Available
Amenities Available Basketball Courts, Bike Trail, Club House, Common Grounds, Jog/Walk Path, Pool - Outdoor, Tennis Courts, Tot Lots/Playground
Water Access N
Accessibility None
Porch Deck(s), Patio(s)
Attached Garage 1
Total Parking Spaces 1
Garage Y
Building
Lot Description Corner
Story 3
Foundation Block
Sewer Public Sewer
Water Public
Architectural Style Federal
Level or Stories 3
Additional Building Above Grade, Below Grade
Structure Type 2 Story Ceilings,Cathedral Ceilings,Vaulted Ceilings
New Construction N
Schools
Elementary Schools Fairfax Villa
Middle Schools Frost
High Schools Woodson
School District Fairfax County Public Schools
Others
HOA Fee Include Pool(s),Trash,Lawn Care Front
Senior Community No
Tax ID 0562 16 0117
Ownership Fee Simple
SqFt Source Estimated
Security Features Electric Alarm
Special Listing Condition Standard
Read Less Info
Want to know what your home might be worth? Contact us for a FREE valuation!

Our team is ready to help you sell your home for the highest possible price ASAP

Bought with Jae Sun Park • KW United
"My job is to find and attract mastery-based agents to the office, protect the culture, and make sure everyone is happy! "






