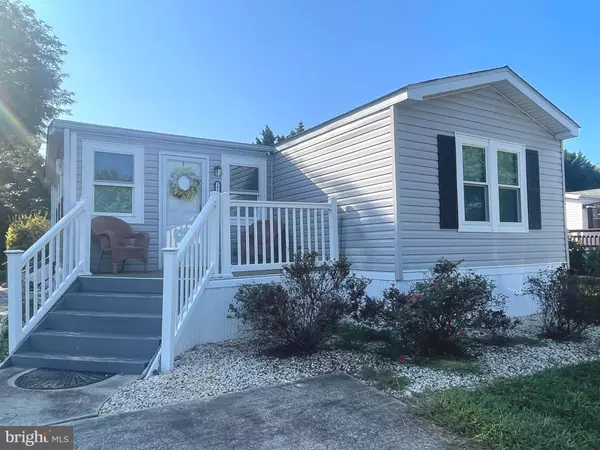$132,000
$139,900
5.6%For more information regarding the value of a property, please contact us for a free consultation.
2 Beds
2 Baths
1,150 SqFt
SOLD DATE : 12/18/2024
Key Details
Sold Price $132,000
Property Type Manufactured Home
Sub Type Manufactured
Listing Status Sold
Purchase Type For Sale
Square Footage 1,150 sqft
Price per Sqft $114
Subdivision Aspen Meadows
MLS Listing ID DESU2069412
Sold Date 12/18/24
Style Modular/Pre-Fabricated
Bedrooms 2
Full Baths 2
HOA Y/N N
Abv Grd Liv Area 1,150
Originating Board BRIGHT
Land Lease Amount 873.0
Land Lease Frequency Annually
Year Built 1989
Lot Size 8,712 Sqft
Acres 0.2
Property Description
Welcome to this lovely home in Aspen Meadows, located East of Route 1, close to many of Rehoboth Beach area attractions such as the beach, Breakwater Junction bike trail, Tanger Outlets, the list goes on. This property is also located close to Lewes as well! This two bedroom, two bathroom property has been updated in the past five years to include: new roof, siding, HVAC, flooring, granite countertops, stainless steel appliances, washer and dryer, skylights and patio/deck doors. The home is being sold mostly turnkey, with a few minor exclusions. A termite treatment was performed recently on the property- Shed is being sold As Is. Park application and approval is required with an accepted Agreement of Sale. Make your appointment today!
Location
State DE
County Sussex
Area Lewes Rehoboth Hundred (31009)
Zoning AR1
Rooms
Main Level Bedrooms 2
Interior
Interior Features Breakfast Area, Built-Ins, Combination Kitchen/Dining, Dining Area, Entry Level Bedroom, Family Room Off Kitchen, Floor Plan - Open, Kitchen - Eat-In, Kitchen - Island, Kitchen - Table Space, Primary Bath(s), Skylight(s)
Hot Water Electric
Heating Heat Pump(s)
Cooling Central A/C
Flooring Laminate Plank
Equipment Cooktop, Dishwasher, Dryer, Exhaust Fan, Oven - Self Cleaning, Oven/Range - Electric, Range Hood, Refrigerator, Stainless Steel Appliances, Washer/Dryer Stacked, Water Heater
Furnishings Partially
Appliance Cooktop, Dishwasher, Dryer, Exhaust Fan, Oven - Self Cleaning, Oven/Range - Electric, Range Hood, Refrigerator, Stainless Steel Appliances, Washer/Dryer Stacked, Water Heater
Heat Source Electric
Exterior
Garage Spaces 2.0
Water Access N
View Trees/Woods
Roof Type Asphalt
Accessibility None
Total Parking Spaces 2
Garage N
Building
Story 1
Foundation Pillar/Post/Pier
Sewer Public Sewer
Water Public
Architectural Style Modular/Pre-Fabricated
Level or Stories 1
Additional Building Above Grade
New Construction N
Schools
School District Cape Henlopen
Others
Senior Community No
Tax ID 334-12.00-105.01-36919
Ownership Land Lease
SqFt Source Estimated
Acceptable Financing Cash
Listing Terms Cash
Financing Cash
Special Listing Condition Standard
Read Less Info
Want to know what your home might be worth? Contact us for a FREE valuation!

Our team is ready to help you sell your home for the highest possible price ASAP

Bought with LINDA BOVA • SEA BOVA ASSOCIATES INC.
"My job is to find and attract mastery-based agents to the office, protect the culture, and make sure everyone is happy! "






