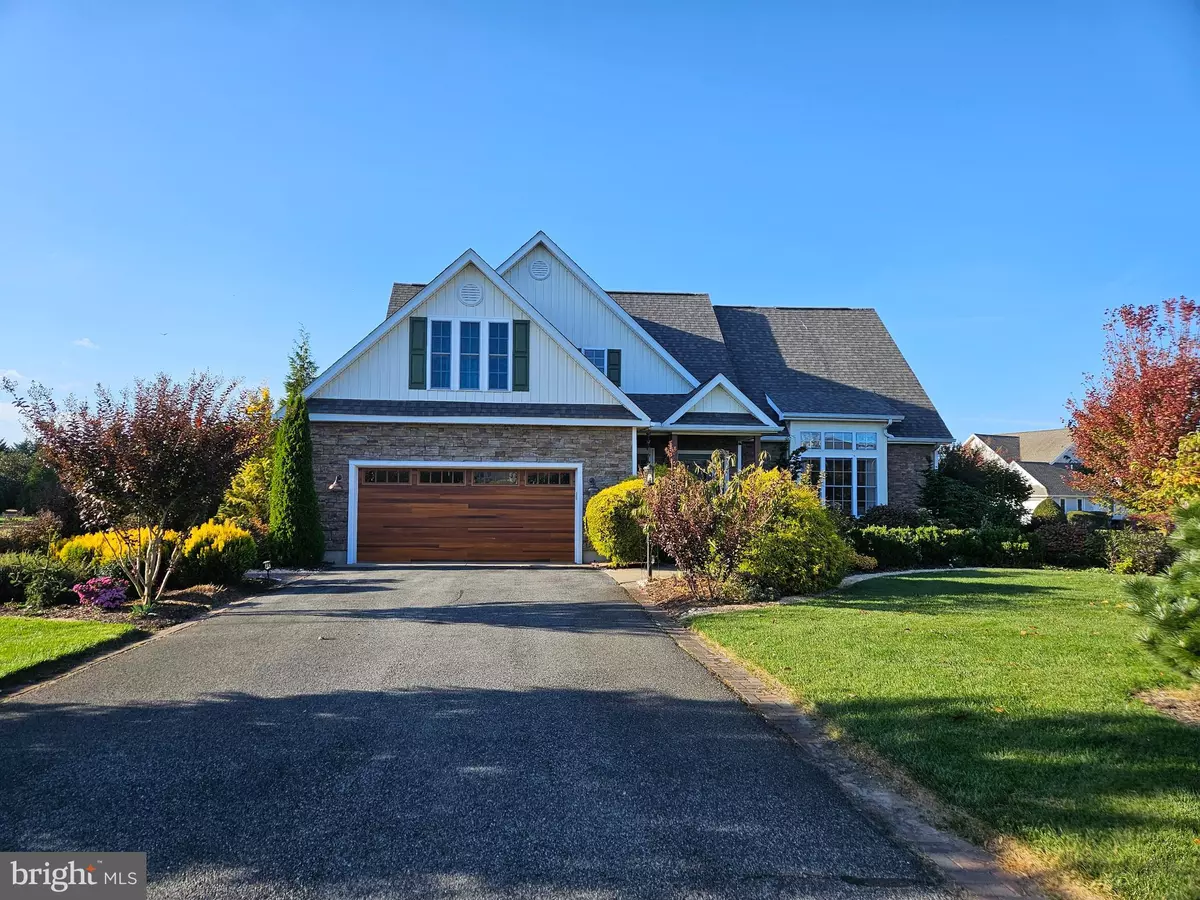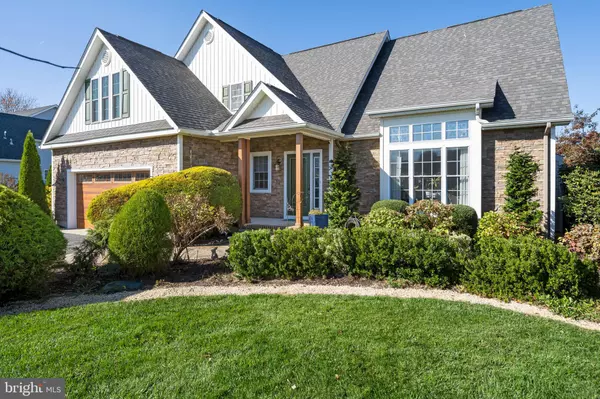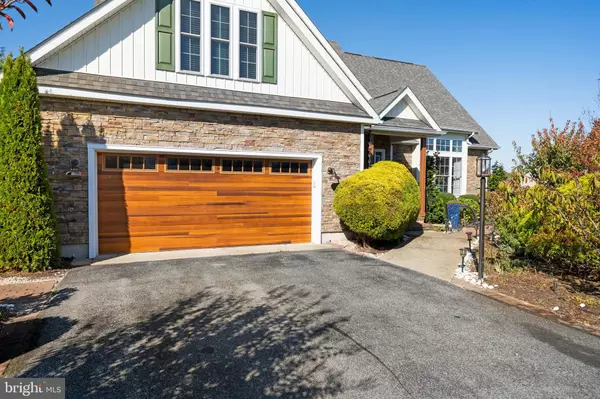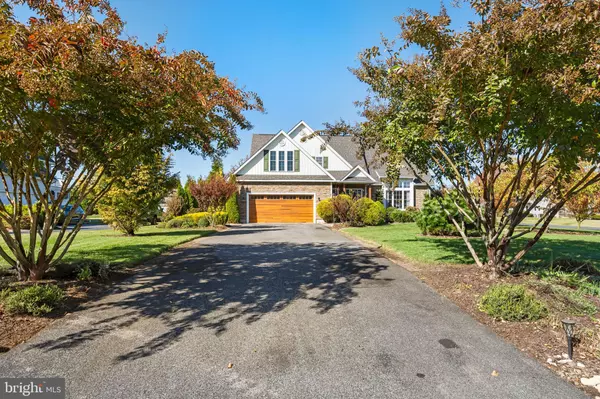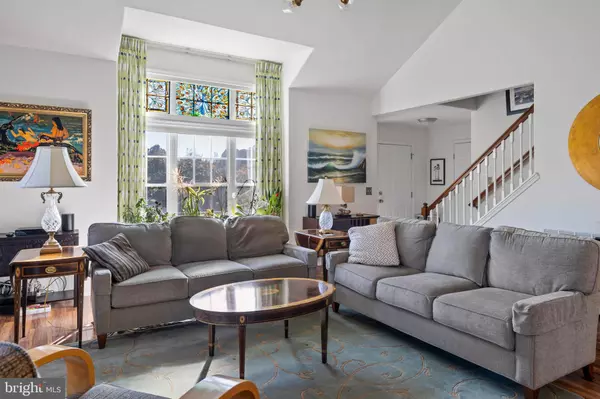$970,000
$977,000
0.7%For more information regarding the value of a property, please contact us for a free consultation.
4 Beds
4 Baths
2,900 SqFt
SOLD DATE : 12/19/2024
Key Details
Sold Price $970,000
Property Type Single Family Home
Sub Type Detached
Listing Status Sold
Purchase Type For Sale
Square Footage 2,900 sqft
Price per Sqft $334
Subdivision The Glade
MLS Listing ID DESU2073502
Sold Date 12/19/24
Style Coastal,Contemporary
Bedrooms 4
Full Baths 3
Half Baths 1
HOA Fees $157/qua
HOA Y/N Y
Abv Grd Liv Area 2,900
Originating Board BRIGHT
Year Built 2002
Annual Tax Amount $1,747
Tax Year 2024
Lot Size 0.460 Acres
Acres 0.46
Lot Dimensions 205.00 x 99.00
Property Description
The minute you pull into the driveway of this home you are surrounded by luxury. You will love the unique wood-look garage doors and porch posts. The open floor plan with wood floors will lead you from the living room to the dining area, sunroom and large kitchen with 10 ft. island, custom cabinetry and a Thermador range. There are two large pantries and a wine fridge to top it all off!. The huge screened-in porch is a wonderful place to relax after a long day or to entertain large groups. The outdoor area is completed by another open porch, an over-sized outdoor shower and a truly amazing landscaped and fenced backyard.
There is a large first floor primary bedroom with a newly renovated bathroom and walk-in closet. The first floor laundry room is equipped with an Electrolux washer and dryer.
On the second floor there are three bedrooms and two full baths. One of the bedroom closets is currently used as a small bedroom, but it can be converted to a large closet as well.
There are two heating systems, one on each floor and a mini split in the garage.
The current owner has enjoyed decorating the home with custom window treatments and stained glass pieces. All of the stained glass works of art are totally removable from the windows and doors.
The over-sized garage has allowed the current owner to use it as a workspace and for parking a car. There is a Navien tankless water heater and the crawl space is encapsulated and humidified.
The Glade community is well known for it's easy access to the town of Rehoboth as well as for the many amenities such as the community pool, tennis courts, clubhouse and exercise rooms. The outlet malls, restaurants and beaches are very close by. This is beach living at it's finest. This beautiful home will not last long!
Location
State DE
County Sussex
Area Lewes Rehoboth Hundred (31009)
Zoning RESIDENTIAL
Rooms
Main Level Bedrooms 1
Interior
Hot Water Electric
Heating Heat Pump(s), Zoned
Cooling Central A/C
Fireplaces Number 1
Fireplace Y
Heat Source Electric, Propane - Owned
Exterior
Parking Features Additional Storage Area, Inside Access, Oversized
Garage Spaces 2.0
Water Access N
Accessibility None
Attached Garage 2
Total Parking Spaces 2
Garage Y
Building
Story 2
Foundation Crawl Space
Sewer Public Sewer
Water Public
Architectural Style Coastal, Contemporary
Level or Stories 2
Additional Building Above Grade, Below Grade
New Construction N
Schools
Elementary Schools Rehoboth
Middle Schools Beacon
High Schools Cape Henlopen
School District Cape Henlopen
Others
Pets Allowed Y
Senior Community No
Tax ID 334-07.00-400.00
Ownership Fee Simple
SqFt Source Assessor
Special Listing Condition Standard
Pets Allowed No Pet Restrictions
Read Less Info
Want to know what your home might be worth? Contact us for a FREE valuation!

Our team is ready to help you sell your home for the highest possible price ASAP

Bought with MITCH I. SELBIGER • Monument Sotheby's International Realty
"My job is to find and attract mastery-based agents to the office, protect the culture, and make sure everyone is happy! "

