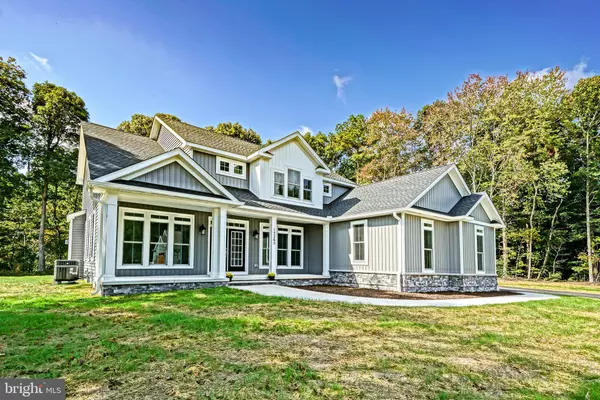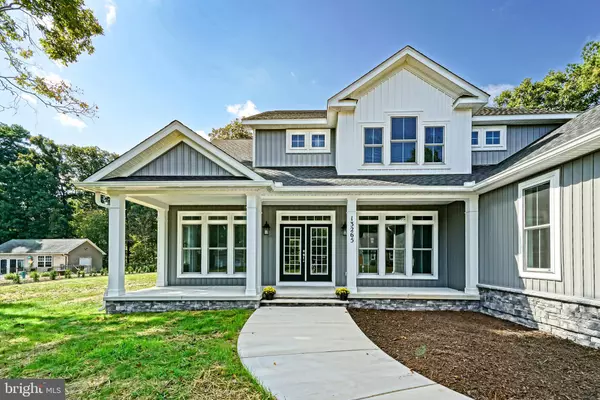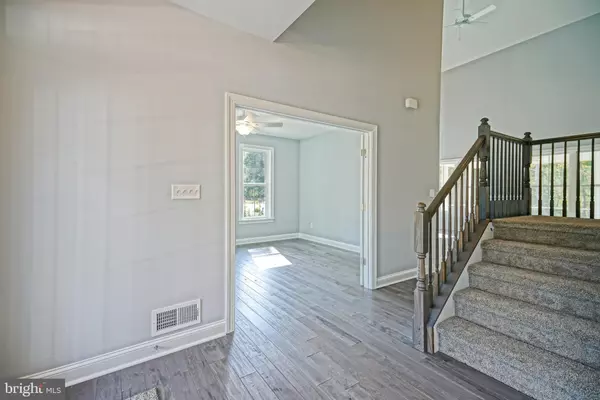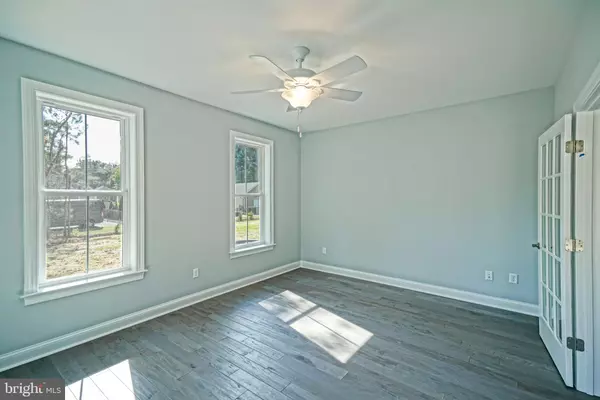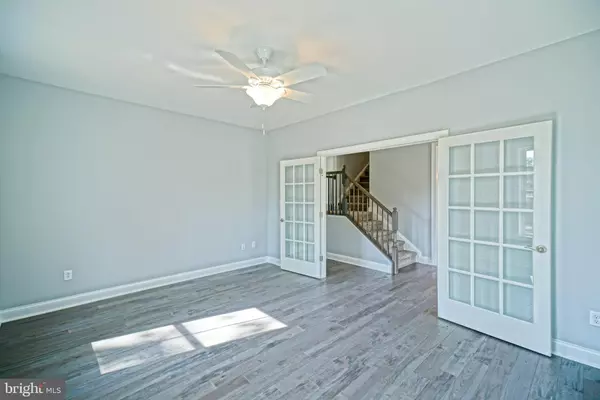$775,000
$789,900
1.9%For more information regarding the value of a property, please contact us for a free consultation.
4 Beds
4 Baths
3,090 SqFt
SOLD DATE : 12/20/2024
Key Details
Sold Price $775,000
Property Type Single Family Home
Sub Type Detached
Listing Status Sold
Purchase Type For Sale
Square Footage 3,090 sqft
Price per Sqft $250
Subdivision Sunland Ranch
MLS Listing ID DESU2072304
Sold Date 12/20/24
Style Coastal,Contemporary
Bedrooms 4
Full Baths 3
Half Baths 1
HOA Fees $70/ann
HOA Y/N Y
Abv Grd Liv Area 3,090
Originating Board BRIGHT
Year Built 2024
Annual Tax Amount $123
Tax Year 2024
Lot Size 0.760 Acres
Acres 0.76
Lot Dimensions 211.02 x 184.46 x 169.95 x 171.21
Property Description
Here comes the SUN! Introducing 13265 Sunland Drive: the latest from meticulous and thoughtful lifelong builder, Everett E Gray, sure to outshine all the run-of-the-mill spec homes you've become accustomed to seeing from those production builders. The front facade garners attention for all the right reasons - the vertical siding, contrasting trim and complimentary stone work all draw you to the focal point - a generous, covered front porch - the ideal setting for sipping morning coffee. Transom windows flood the two-story foyer and study with natural light. A casual, open dining space to the right puts a modern spin on a more traditional plan, which flows easily past the bonus cabinetry and prep space (historically known as a butler's pantry) into the well-equipped kitchen, complete with an oversized island, quartz counters, and soft-close cabinetry with pull-out shelving. From the kitchen and 2-story great room, all eyes are drawn to the green space behind the home - an expansive backyard bordered by a lush, natural tree line and accessible from the rear screened porch - a space that could easily incorporate an in-ground pool, hardscaped courtyard, and outdoor kitchen - a blank canvas primed to make your long-standing vision a reality. Wide plank hardwood flooring is not only found throughout the main living spaces, it also extends into the first-floor primary suite, completed by a luxury owner's bathroom with oversized walk-in shower. If you're tired of being disappointed by homes that lack storage with miniscule guest bedrooms, you'll be pleasantly surprised upon venturing to the second level. Even the secondary bedrooms provide a little extra room to spread out, plus ample closet space with another thoughtful feature: windows. Yes, even in the closets! With the attractions of downtown Milton within just a stone's throw and area beaches within a 15 minute drive, the enclave of Sunland Ranch provides the convenient location you've been seeking in addition to privacy and tranquility -- an ever elusive combination in coastal Sussex. 13265 Sunland Drive checks all the boxes and is ready for you now. Don't delay - life is better down on the Ranch!
Location
State DE
County Sussex
Area Broadkill Hundred (31003)
Zoning AR-1
Rooms
Other Rooms Living Room, Dining Room, Primary Bedroom, Kitchen, Foyer, Laundry, Office, Primary Bathroom, Full Bath, Half Bath, Additional Bedroom
Main Level Bedrooms 1
Interior
Interior Features Wet/Dry Bar, Wood Floors, Walk-in Closet(s), Upgraded Countertops, Recessed Lighting, Primary Bath(s), Pantry, Kitchen - Island, Formal/Separate Dining Room, Floor Plan - Open, Entry Level Bedroom, Dining Area, Ceiling Fan(s), Carpet, Breakfast Area
Hot Water Tankless, Propane
Heating Forced Air, Heat Pump(s)
Cooling Central A/C
Flooring Carpet, Ceramic Tile, Hardwood
Fireplaces Number 1
Fireplaces Type Mantel(s), Gas/Propane
Equipment Cooktop, Water Heater - Tankless, Washer/Dryer Hookups Only, Microwave, Oven - Single, Oven - Wall, Refrigerator, Stainless Steel Appliances
Fireplace Y
Window Features Insulated
Appliance Cooktop, Water Heater - Tankless, Washer/Dryer Hookups Only, Microwave, Oven - Single, Oven - Wall, Refrigerator, Stainless Steel Appliances
Heat Source Propane - Leased, Electric
Laundry Main Floor
Exterior
Exterior Feature Porch(es), Screened
Parking Features Garage - Side Entry, Inside Access
Garage Spaces 8.0
Water Access N
View Garden/Lawn, Trees/Woods
Roof Type Architectural Shingle
Accessibility None
Porch Porch(es), Screened
Attached Garage 2
Total Parking Spaces 8
Garage Y
Building
Lot Description Backs to Trees, Front Yard, Rear Yard, Landscaping
Story 2
Foundation Crawl Space
Sewer Gravity Sept Fld
Water Well
Architectural Style Coastal, Contemporary
Level or Stories 2
Additional Building Above Grade, Below Grade
Structure Type Cathedral Ceilings
New Construction Y
Schools
Elementary Schools H.O. Brittingham
Middle Schools Mariner
High Schools Cape Henlopen
School District Cape Henlopen
Others
HOA Fee Include Common Area Maintenance,Snow Removal,Road Maintenance
Senior Community No
Tax ID 235-07.00-266.00
Ownership Fee Simple
SqFt Source Estimated
Acceptable Financing Cash, Conventional
Listing Terms Cash, Conventional
Financing Cash,Conventional
Special Listing Condition Standard
Read Less Info
Want to know what your home might be worth? Contact us for a FREE valuation!

Our team is ready to help you sell your home for the highest possible price ASAP

Bought with John E Redefer IV • REHOBOTH BAY REALTY, CO.
"My job is to find and attract mastery-based agents to the office, protect the culture, and make sure everyone is happy! "


