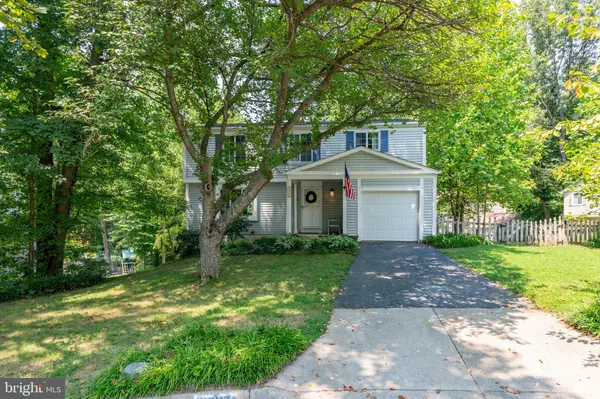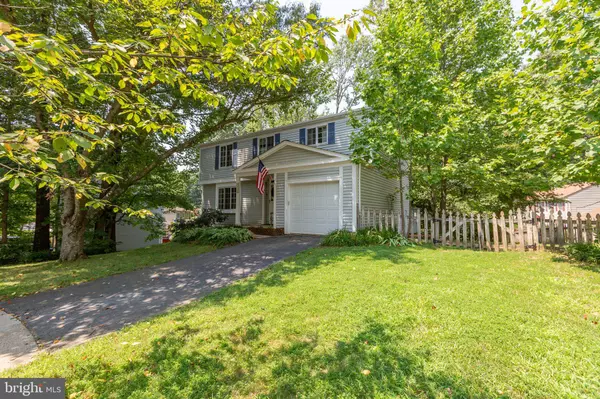$815,000
$815,000
For more information regarding the value of a property, please contact us for a free consultation.
4 Beds
4 Baths
2,673 SqFt
SOLD DATE : 12/20/2024
Key Details
Sold Price $815,000
Property Type Single Family Home
Sub Type Detached
Listing Status Sold
Purchase Type For Sale
Square Footage 2,673 sqft
Price per Sqft $304
Subdivision Burke Centre
MLS Listing ID VAFX2206136
Sold Date 12/20/24
Style Colonial
Bedrooms 4
Full Baths 3
Half Baths 1
HOA Fees $80/qua
HOA Y/N Y
Abv Grd Liv Area 1,782
Originating Board BRIGHT
Year Built 1980
Annual Tax Amount $7,968
Tax Year 2023
Lot Size 8,131 Sqft
Acres 0.19
Property Description
UPDATED 4 BEDROOM HOME on Premium Corner Lot situated on a peaceful Cul-De-Sac in the highly sought after Burke Centre Community. This home has been recently updated with brand new countertops, stainless-steel appliances and new neutral paint on all three levels. With a built-in carpet allowance, this home is MOVE-IN ready! Call agent for details. The 4 bedroom, 3 ½ bath home offers three finished levels plus a bonus room in the basement with built-in shelves and a cedar closet – is it a toy room, a craft room, a bedroom, a gym or an office, you decide! The main level boasts beautiful 3/4" thick hardwood floors, a ½ bath and the updated kitchen opens to a large deck, providing a space for relaxation or entertaining while overlooking the wooded lot. The upper level includes four bedrooms and two updated full baths, including an ensuite off the primary bedroom. The finished walk-out basement includes a full bath, a large great room and a wet bar. The basement opens to a spacious flagstone patio and a picket fenced rear yard with a custom play set. There is even a shed enclosed under the deck for all the gardening tools that you can use for the large garden in the side yard. This home has been lovingly cared for by the same family since it was originally built. The home is well maintained with an updated roof (2017), HVAC system (2017), water heater (2016), and energy efficient windows and doors (2016). This is an excellent opportunity to make Burke Centre your home, a community known for its amenities, natural surroundings, and welcoming atmosphere. The area provides an excellent combination of top-rated schools and exceptional amenities. The community offers five pools, five community centers, tennis courts, volleyball courts, basketball courts, multiple tot lots, 30 miles of paved paths, six ponds, and a lake. The Burke Centre Library is just 2.5 blocks away, and local shopping and restaurants are easily accessible. The home is only 2 miles from the Burke Centre VRE and just under 20 miles from Washington, D.C., ensuring convenient city access.
Location
State VA
County Fairfax
Zoning R1
Rooms
Other Rooms Living Room, Dining Room, Primary Bedroom, Bedroom 2, Bedroom 3, Bedroom 4, Kitchen, Family Room, Laundry, Office, Recreation Room, Bathroom 2, Bathroom 3, Primary Bathroom, Half Bath
Basement Walkout Level, Daylight, Full, Fully Finished, Outside Entrance
Interior
Interior Features Kitchen - Table Space, Bar, Carpet, Ceiling Fan(s), Chair Railings, Dining Area, Floor Plan - Traditional, Formal/Separate Dining Room, Kitchen - Eat-In, Pantry, Laundry Chute, Primary Bath(s), Upgraded Countertops, Walk-in Closet(s), Wet/Dry Bar, Wood Floors
Hot Water Electric
Heating Heat Pump(s)
Cooling Central A/C, Heat Pump(s)
Flooring Hardwood, Carpet, Ceramic Tile
Equipment Built-In Microwave, Dishwasher, Disposal, Dryer, Oven/Range - Electric, Stainless Steel Appliances, Refrigerator, Washer, Water Heater
Fireplace N
Window Features Energy Efficient,Double Pane
Appliance Built-In Microwave, Dishwasher, Disposal, Dryer, Oven/Range - Electric, Stainless Steel Appliances, Refrigerator, Washer, Water Heater
Heat Source Electric
Laundry Basement
Exterior
Exterior Feature Deck(s)
Parking Features Garage Door Opener, Garage - Front Entry
Garage Spaces 1.0
Fence Picket
Amenities Available Jog/Walk Path, Lake, Picnic Area, Pool - Outdoor, Swimming Pool, Tot Lots/Playground, Community Center, Common Grounds, Volleyball Courts, Tennis Courts, Basketball Courts
Water Access N
Roof Type Architectural Shingle
Accessibility None
Porch Deck(s)
Attached Garage 1
Total Parking Spaces 1
Garage Y
Building
Lot Description Cul-de-sac
Story 3
Foundation Concrete Perimeter
Sewer Public Sewer
Water Public
Architectural Style Colonial
Level or Stories 3
Additional Building Above Grade, Below Grade
Structure Type Dry Wall
New Construction N
Schools
Elementary Schools Fairview
Middle Schools Robinson Secondary School
High Schools Robinson Secondary School
School District Fairfax County Public Schools
Others
HOA Fee Include Trash
Senior Community No
Tax ID 0773 05 0194
Ownership Fee Simple
SqFt Source Assessor
Acceptable Financing Cash, Conventional, FHA, VA
Horse Property N
Listing Terms Cash, Conventional, FHA, VA
Financing Cash,Conventional,FHA,VA
Special Listing Condition Standard
Read Less Info
Want to know what your home might be worth? Contact us for a FREE valuation!

Our team is ready to help you sell your home for the highest possible price ASAP

Bought with Gary W Fitzgibbon • RE/MAX Gateway, LLC
"My job is to find and attract mastery-based agents to the office, protect the culture, and make sure everyone is happy! "






