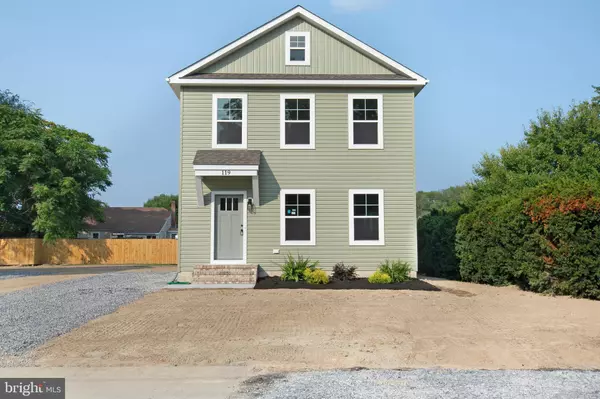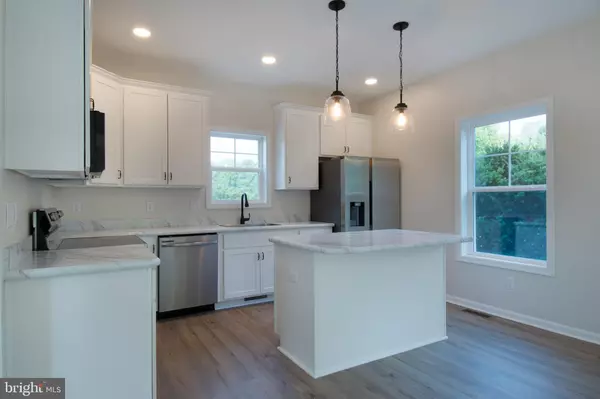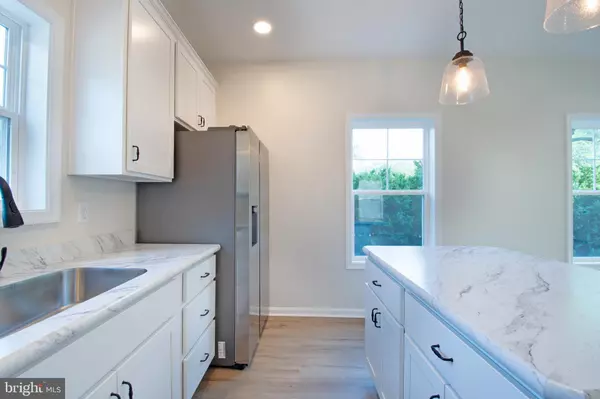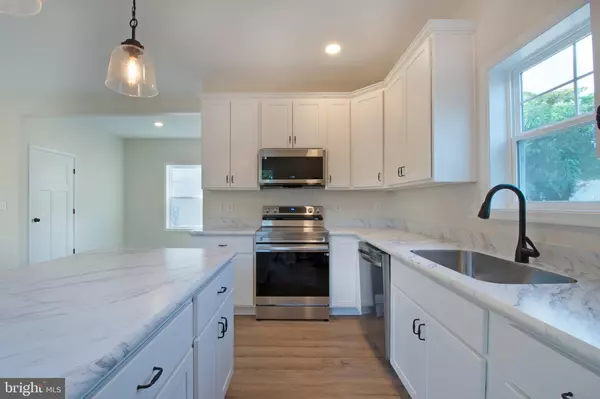$299,900
$299,900
For more information regarding the value of a property, please contact us for a free consultation.
3 Beds
3 Baths
1,588 SqFt
SOLD DATE : 12/27/2024
Key Details
Sold Price $299,900
Property Type Single Family Home
Sub Type Detached
Listing Status Sold
Purchase Type For Sale
Square Footage 1,588 sqft
Price per Sqft $188
Subdivision None Available
MLS Listing ID DESU2065028
Sold Date 12/27/24
Style Traditional
Bedrooms 3
Full Baths 2
Half Baths 1
HOA Y/N N
Abv Grd Liv Area 1,588
Originating Board BRIGHT
Year Built 2024
Annual Tax Amount $48
Tax Year 2023
Lot Size 6,534 Sqft
Acres 0.15
Lot Dimensions 60.00 x 115.00
Property Description
This new construction home is completely finished and is move in ready. Situated in the heart of Bridgeville within town limits, this home boasts an enviable corner lot location. Offering 3 bedrooms and 2.5 bathrooms, it is thoughtfully designed to meet the needs of your family's lifestyle. The seamlessly flowing open concept across the dining, living room, and kitchen areas creates an inviting space perfect for entertaining and creating cherished memories with your loved ones. Embracing a contemporary coastal farmhouse style, both inside and out, this residence is set to impress. Step into a kitchen adorned with stainless steel appliances and modern lighting fixtures, creating a culinary haven for your family. The first floor is adorned with luxurious LVP flooring, providing a sleek and low-maintenance aesthetic. Plush carpeting graces the stairs, hallway, and bedrooms and a tiled shower in the primary bathroom, ensuring comfort throughout. Don't miss the opportunity to experience the epitome of modern living. Schedule a showing today and make this brand new construction home yours!
Location
State DE
County Sussex
Area Northwest Fork Hundred (31012)
Zoning TN
Interior
Hot Water Electric
Heating Heat Pump - Electric BackUp
Cooling Central A/C
Equipment Built-In Microwave, Dishwasher, Stove, Washer/Dryer Hookups Only, Refrigerator
Fireplace N
Appliance Built-In Microwave, Dishwasher, Stove, Washer/Dryer Hookups Only, Refrigerator
Heat Source Electric
Exterior
Garage Spaces 4.0
Water Access N
Accessibility None
Total Parking Spaces 4
Garage N
Building
Story 2
Foundation Crawl Space
Sewer Public Sewer
Water Public
Architectural Style Traditional
Level or Stories 2
Additional Building Above Grade, Below Grade
New Construction Y
Schools
School District Woodbridge
Others
Senior Community No
Tax ID 131-10.12-41.00
Ownership Fee Simple
SqFt Source Assessor
Acceptable Financing Cash, Conventional, FHA, USDA, VA
Listing Terms Cash, Conventional, FHA, USDA, VA
Financing Cash,Conventional,FHA,USDA,VA
Special Listing Condition Standard
Read Less Info
Want to know what your home might be worth? Contact us for a FREE valuation!

Our team is ready to help you sell your home for the highest possible price ASAP

Bought with Veronica Sanders • Keller Williams Realty Central-Delaware
"My job is to find and attract mastery-based agents to the office, protect the culture, and make sure everyone is happy! "






