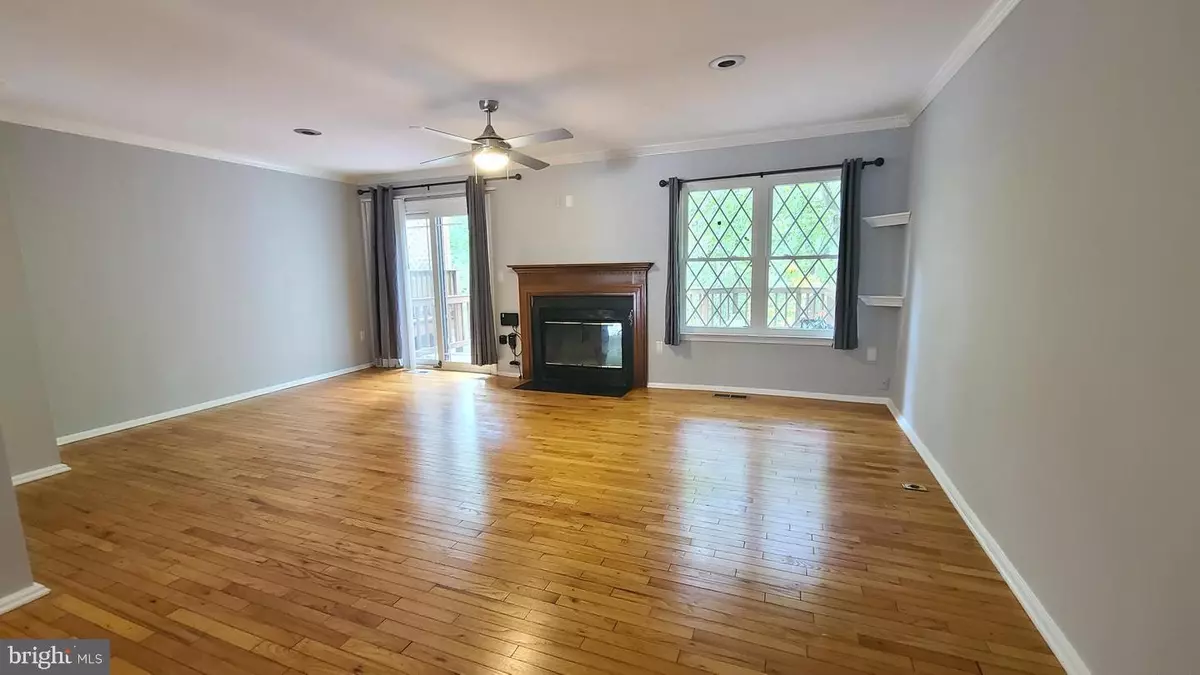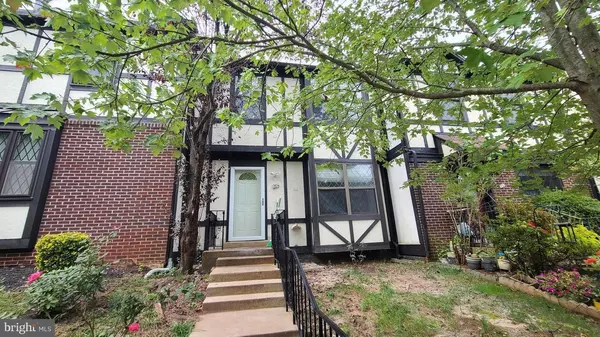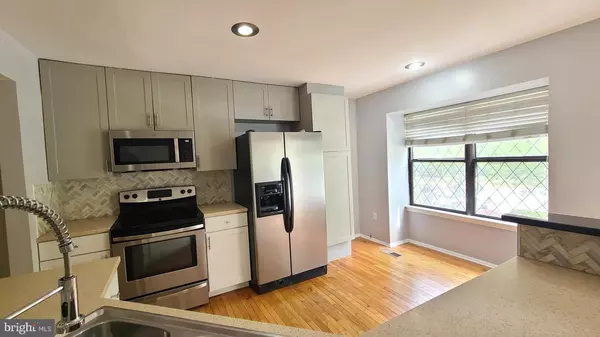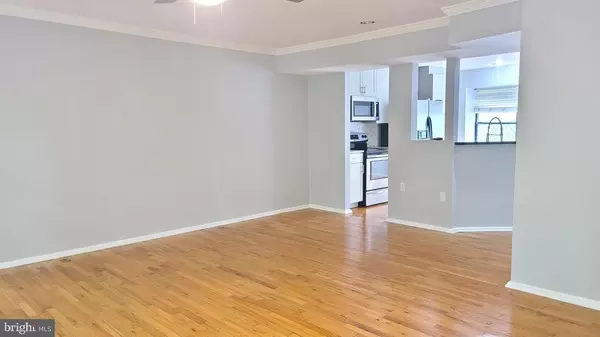$550,000
$550,000
For more information regarding the value of a property, please contact us for a free consultation.
3 Beds
4 Baths
1,878 SqFt
SOLD DATE : 12/30/2024
Key Details
Sold Price $550,000
Property Type Townhouse
Sub Type Interior Row/Townhouse
Listing Status Sold
Purchase Type For Sale
Square Footage 1,878 sqft
Price per Sqft $292
Subdivision Countryside
MLS Listing ID VALO2080192
Sold Date 12/30/24
Style Other
Bedrooms 3
Full Baths 3
Half Baths 1
HOA Fees $111/mo
HOA Y/N Y
Abv Grd Liv Area 1,320
Originating Board BRIGHT
Year Built 1987
Annual Tax Amount $4,011
Tax Year 2024
Lot Size 1,742 Sqft
Acres 0.04
Property Description
New Price!! Sterling Amazing Location !! Fabulous opportunity to own a townhome in Countryside Immaculate
Open Floor Plan, 3 Bedroom 3.5 Bathroom, with beautiful hardwood floors in main level Kitchen with Stainless steel appliances & corian countertops, with nice cabinets, Separate dining room. New fully fenced yard. Backs to trees. Brand New Windows in entire Town home, Brand New HVAC , New flooring in upper level. Really bright throughout. 2 assigned parking spots I front of the house. Don't miss this great opportunity to rent and live in Loudoun County near Dulles Town Center, easy access to major commute roads!
Location
State VA
County Loudoun
Zoning PDH3
Rooms
Other Rooms Family Room, Den
Basement Daylight, Partial, Connecting Stairway, Fully Finished, Outside Entrance, Rear Entrance, Other
Interior
Interior Features Ceiling Fan(s), Combination Dining/Living, Crown Moldings, Floor Plan - Open, Recessed Lighting, Window Treatments, Wood Floors
Hot Water Electric
Cooling Ceiling Fan(s), Central A/C
Fireplaces Number 1
Fireplaces Type Wood
Equipment Built-In Microwave, Dishwasher, Disposal, Dryer, Exhaust Fan, Refrigerator, Stainless Steel Appliances, Stove, Washer
Fireplace Y
Window Features Double Pane
Appliance Built-In Microwave, Dishwasher, Disposal, Dryer, Exhaust Fan, Refrigerator, Stainless Steel Appliances, Stove, Washer
Heat Source Electric
Laundry Basement
Exterior
Garage Spaces 2.0
Parking On Site 2
Amenities Available Common Grounds, Pool - Outdoor, Reserved/Assigned Parking, Tot Lots/Playground
Water Access N
Accessibility None
Total Parking Spaces 2
Garage N
Building
Story 3
Foundation Concrete Perimeter
Sewer Public Sewer
Water Public
Architectural Style Other
Level or Stories 3
Additional Building Above Grade, Below Grade
New Construction N
Schools
School District Loudoun County Public Schools
Others
Senior Community No
Tax ID 018473803000
Ownership Fee Simple
SqFt Source Assessor
Acceptable Financing Cash, Conventional, FHA, VA
Listing Terms Cash, Conventional, FHA, VA
Financing Cash,Conventional,FHA,VA
Special Listing Condition Standard
Read Less Info
Want to know what your home might be worth? Contact us for a FREE valuation!

Our team is ready to help you sell your home for the highest possible price ASAP

Bought with Danielle Wateridge • Berkshire Hathaway HomeServices PenFed Realty
"My job is to find and attract mastery-based agents to the office, protect the culture, and make sure everyone is happy! "






