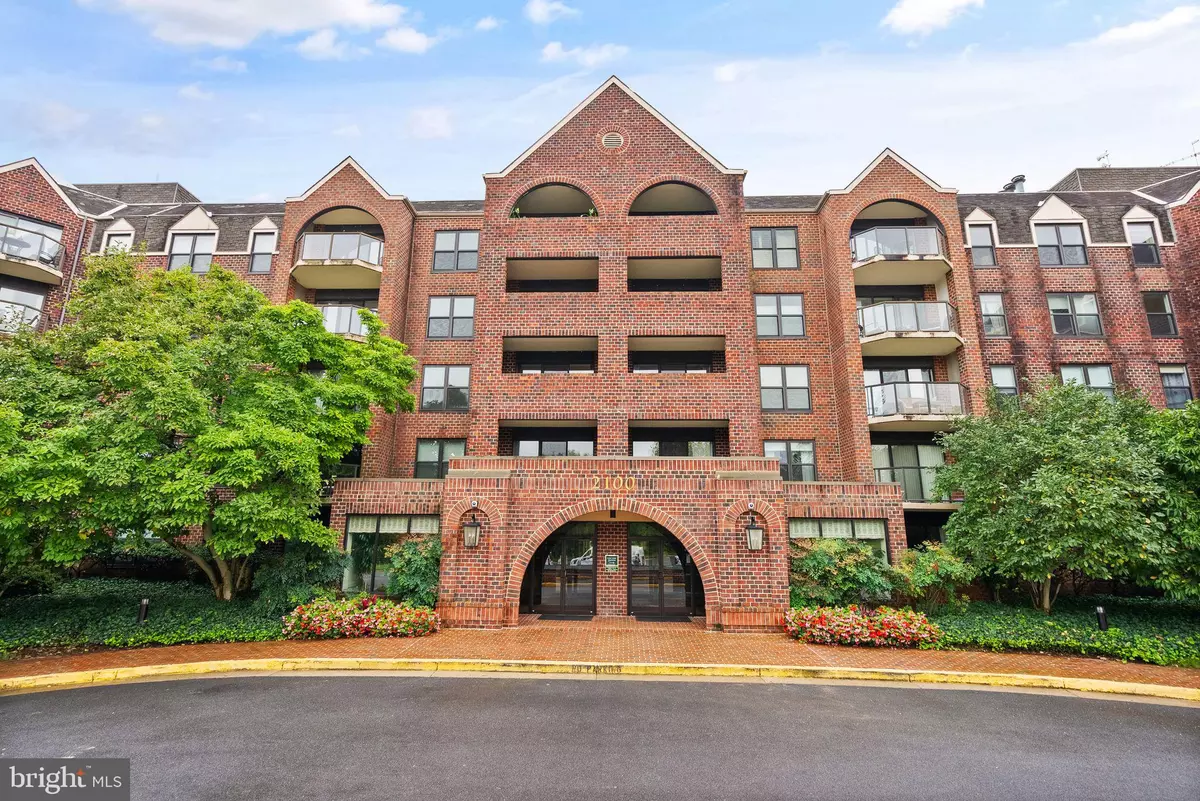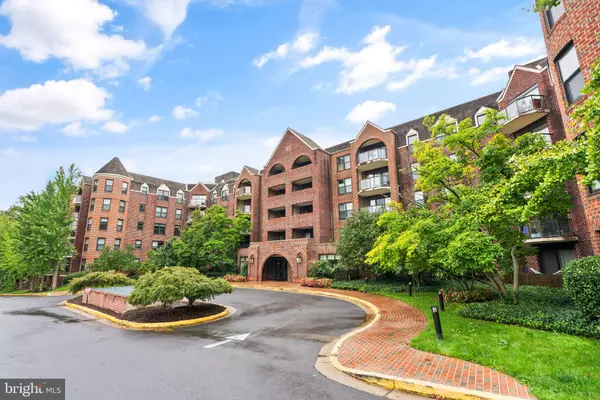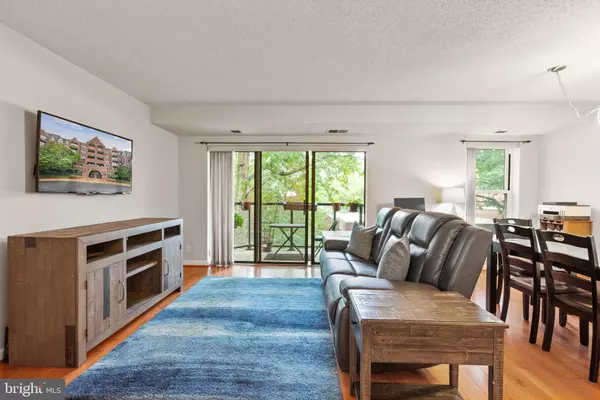$489,900
$489,900
For more information regarding the value of a property, please contact us for a free consultation.
2 Beds
2 Baths
943 SqFt
SOLD DATE : 01/02/2025
Key Details
Sold Price $489,900
Property Type Condo
Sub Type Condo/Co-op
Listing Status Sold
Purchase Type For Sale
Square Footage 943 sqft
Price per Sqft $519
Subdivision Astoria Condominium
MLS Listing ID VAAR2050726
Sold Date 01/02/25
Style Traditional
Bedrooms 2
Full Baths 2
Condo Fees $911/mo
HOA Y/N N
Abv Grd Liv Area 943
Originating Board BRIGHT
Year Built 1987
Annual Tax Amount $4,528
Tax Year 2024
Property Description
OPEN HOUSE - SAT. NOV 23rd - 1 PM TO 3 PM! Stunning 2BR, 2BA Corner Unit Condo in Arlington! Welcome to 2100 Langston Blvd #210, a beautifully maintained 2-bedroom, 2-bath corner unit condo with a private balcony, offering a spacious and open floor plan. This gorgeous unit comes with two separate underground garage spaces and a large storage unit for added convenience. This unit is move-in ready! Upgrades & Appliances: 2017: HVAC, 2019: Dishwasher, Stove, Microwave, 2020: Washer/dryer with new shut-off valves and hoses, 2023: Main water shut-off valves and plumbing replaced, Refrigerator, Master bathroom toilet replaced, 2024: Property professionally painted, carpets cleaned, and new blinds in bedrooms. The open living and dining room combination boasts sparkling hardwood floors, creating a warm and inviting space for relaxing or entertaining. The kitchen is a chef's dream, featuring upgraded cabinets, countertops, and stainless steel appliances. A washer and dryer are conveniently located inside the unit. The primary bedroom includes a dressing room and a private bath, while the secondary bedroom is adjacent to a full hall bath. Don't miss this fantastic opportunity to live in the heart of Arlington with easy access to shops, restaurants and major commuter routes. The residents will enjoy easy access to Courthouse Metro, a short stroll away, and benefit from 24-hour building security, on-site staff, and a variety of amenities, including community rooms, tennis courts, a pool, fitness center, grills and outdoor space, trash service, water, and exterior maintenance—all included in the condo fees.
Location
State VA
County Arlington
Zoning RA7-16
Rooms
Other Rooms Living Room, Dining Room, Primary Bedroom, Bedroom 2, Kitchen, Foyer, Primary Bathroom, Full Bath
Main Level Bedrooms 2
Interior
Interior Features Combination Dining/Living, Elevator, Primary Bath(s), Upgraded Countertops, Window Treatments, Wood Floors, Recessed Lighting, Floor Plan - Open
Hot Water Electric
Heating Forced Air
Cooling Central A/C
Flooring Carpet, Hardwood, Ceramic Tile
Equipment Dishwasher, Disposal, Dryer, Oven/Range - Electric, Refrigerator, Washer, Built-In Microwave, Icemaker
Fireplace N
Appliance Dishwasher, Disposal, Dryer, Oven/Range - Electric, Refrigerator, Washer, Built-In Microwave, Icemaker
Heat Source Electric
Laundry Dryer In Unit, Washer In Unit
Exterior
Exterior Feature Balcony
Parking Features Underground
Garage Spaces 2.0
Parking On Site 2
Amenities Available Elevator, Exercise Room, Extra Storage, Pool - Outdoor, Tennis Courts, Fitness Center
Water Access N
View Trees/Woods
Accessibility Other
Porch Balcony
Attached Garage 2
Total Parking Spaces 2
Garage Y
Building
Lot Description Landscaping, Corner
Story 1
Unit Features Mid-Rise 5 - 8 Floors
Sewer Public Sewer
Water Public
Architectural Style Traditional
Level or Stories 1
Additional Building Above Grade, Below Grade
New Construction N
Schools
School District Arlington County Public Schools
Others
Pets Allowed Y
HOA Fee Include Common Area Maintenance,Ext Bldg Maint,Insurance,Lawn Care Front,Lawn Maintenance,Management,Parking Fee,Pool(s),Reserve Funds,Road Maintenance,Snow Removal,Trash,Water
Senior Community No
Tax ID 16-026-315
Ownership Condominium
Security Features 24 hour security
Special Listing Condition Standard
Pets Allowed Case by Case Basis
Read Less Info
Want to know what your home might be worth? Contact us for a FREE valuation!

Our team is ready to help you sell your home for the highest possible price ASAP

Bought with Christopher Craddock • EXP Realty, LLC
"My job is to find and attract mastery-based agents to the office, protect the culture, and make sure everyone is happy! "






