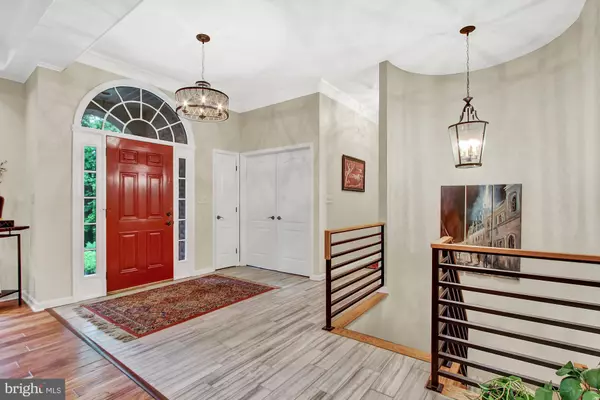$562,500
$600,000
6.3%For more information regarding the value of a property, please contact us for a free consultation.
4 Beds
4 Baths
5,379 SqFt
SOLD DATE : 07/15/2019
Key Details
Sold Price $562,500
Property Type Single Family Home
Sub Type Detached
Listing Status Sold
Purchase Type For Sale
Square Footage 5,379 sqft
Price per Sqft $104
Subdivision None Available
MLS Listing ID PAYK116298
Sold Date 07/15/19
Style Ranch/Rambler
Bedrooms 4
Full Baths 3
Half Baths 1
HOA Y/N N
Abv Grd Liv Area 3,079
Originating Board BRIGHT
Year Built 1995
Annual Tax Amount $10,883
Tax Year 2018
Lot Size 1.935 Acres
Acres 1.94
Property Sub-Type Detached
Property Description
Nestled on a private 1.97 lot at the end of a cul-de-sac, this Ranch home is more than move in ready! Hardwood Teak floors throughout the main floor except the Tile floored kitchen. Open floor plan with crown molding, lit closets, security, bright floor to ceiling windows with architectural tops. Gourmet kitchen with granite countertops, tile backsplash, breakfast bar/island. Mini refrigerator & wine rack. Cathedral ceilings, palladian window, 4 fireplaces! Over 5000 SF with the finished lower level with Family room with wet bar and fireplace, Game room, full bath, exercise room, Arts & Crafts room plus a 4-season/sun room with fireplace. Enjoy outdoor life from the stamped rear patio that overlooks a wooded haven. Exterior lighting, irrigation system. This home has so many opportunities for beautiful and comfortable indoor & outdoor living. 3 car garage. Convenient location, minutes from York Hospital, York College & so much more. A joy to show!
Location
State PA
County York
Area York Twp (15254)
Zoning RESIDENTIAL
Rooms
Other Rooms Living Room, Dining Room, Primary Bedroom, Bedroom 3, Bedroom 4, Kitchen, Game Room, Family Room, Sun/Florida Room, Exercise Room, Laundry, Bonus Room, Primary Bathroom
Basement Full, Sump Pump, Fully Finished
Main Level Bedrooms 3
Interior
Interior Features Entry Level Bedroom
Heating Forced Air
Cooling Central A/C
Fireplaces Number 4
Equipment Cooktop, Microwave, Oven/Range - Electric, Six Burner Stove, Refrigerator
Fireplace Y
Window Features Palladian
Appliance Cooktop, Microwave, Oven/Range - Electric, Six Burner Stove, Refrigerator
Heat Source Natural Gas
Laundry Main Floor
Exterior
Exterior Feature Patio(s), Porch(es)
Parking Features Garage Door Opener
Garage Spaces 3.0
Water Access N
Accessibility None
Porch Patio(s), Porch(es)
Attached Garage 3
Total Parking Spaces 3
Garage Y
Building
Lot Description Landscaping, Trees/Wooded
Story 1
Foundation Active Radon Mitigation
Sewer On Site Septic
Water Public
Architectural Style Ranch/Rambler
Level or Stories 1
Additional Building Above Grade, Below Grade
New Construction N
Schools
School District Dallastown Area
Others
Senior Community No
Tax ID 54-000-HJ-0186-G0-00000
Ownership Fee Simple
SqFt Source Assessor
Security Features Security System,Smoke Detector,Carbon Monoxide Detector(s)
Acceptable Financing Cash, Conventional, VA
Listing Terms Cash, Conventional, VA
Financing Cash,Conventional,VA
Special Listing Condition Standard
Read Less Info
Want to know what your home might be worth? Contact us for a FREE valuation!

Our team is ready to help you sell your home for the highest possible price ASAP

Bought with Anna Frederick • Howard Hanna Real Estate Services-York
"My job is to find and attract mastery-based agents to the office, protect the culture, and make sure everyone is happy! "






