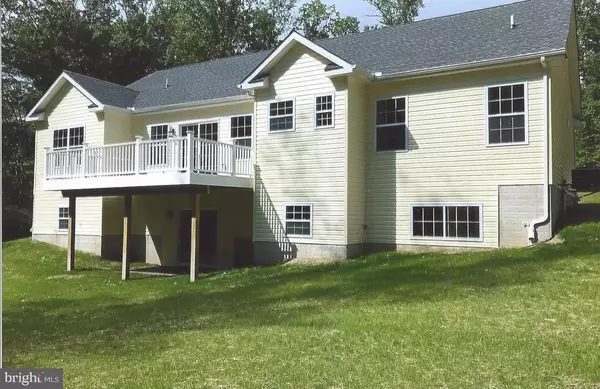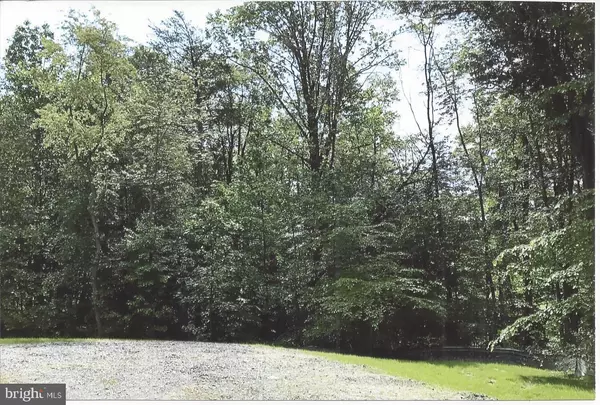$439,900
$439,900
For more information regarding the value of a property, please contact us for a free consultation.
4 Beds
3 Baths
3,060 SqFt
SOLD DATE : 07/23/2019
Key Details
Sold Price $439,900
Property Type Single Family Home
Sub Type Detached
Listing Status Sold
Purchase Type For Sale
Square Footage 3,060 sqft
Price per Sqft $143
Subdivision Valley Forge
MLS Listing ID MDCC104320
Sold Date 07/23/19
Style Ranch/Rambler
Bedrooms 4
Full Baths 3
HOA Y/N N
Abv Grd Liv Area 2,040
Originating Board BRIGHT
Year Built 2019
Annual Tax Amount $1,162
Tax Year 2018
Lot Size 5.815 Acres
Acres 5.82
Property Description
NEW CONSTRUCTION-JUST COMPLETED- 4 Bdrm RANCH on wooded 5.8 acres that borders stream, Stoney Run, Lot#4, Valley Forge. Large open floor plan w/cathedral ceiling family room. Pergo laminate flooring through out .Separate formal dining rm. Master bath w/soaking tub & separate 5ft shower, 3 full baths.Solid white (WOLF) cabinets with soft closing drawers & doors. Country kitchen/stainless app w/Troy granite counter tops. Lower level In-law suite w/4th bdrm, spacious family room kitchenette, full bath & laundry area, walk-out day light basement w/slider. 5 year propane agreement. 20 X 12 composite deck with vinyl rails. Room for future detached garage. New private driveway to be paved before settlement.
Location
State MD
County Cecil
Zoning RESIDENTIAL
Direction West
Rooms
Other Rooms Dining Room, Primary Bedroom, Kitchen, Family Room, Foyer, Great Room, Laundry, Mud Room, Bathroom 1, Bathroom 2, Primary Bathroom
Basement Daylight, Full, Outside Entrance, Partially Finished, Rear Entrance, Space For Rooms, Sump Pump, Unfinished, Walkout Level, Windows
Main Level Bedrooms 3
Interior
Hot Water Bottled Gas
Cooling Central A/C
Equipment Built-In Microwave, Dishwasher, Oven/Range - Electric
Window Features Double Pane,Energy Efficient,Low-E,Screens,Vinyl Clad
Appliance Built-In Microwave, Dishwasher, Oven/Range - Electric
Heat Source Propane - Leased
Exterior
Parking Features Garage - Side Entry, Garage Door Opener, Inside Access
Garage Spaces 2.0
Utilities Available Cable TV Available, Propane, Water Available
Water Access N
Accessibility 36\"+ wide Halls, Accessible Switches/Outlets, Level Entry - Main
Attached Garage 2
Total Parking Spaces 2
Garage Y
Building
Story 2
Foundation Slab
Sewer On Site Septic
Water Well
Architectural Style Ranch/Rambler
Level or Stories 2
Additional Building Above Grade, Below Grade
New Construction Y
Schools
Elementary Schools Bay View
Middle Schools North East
High Schools North East
School District Cecil County Public Schools
Others
Senior Community No
Tax ID 05-138594
Ownership Fee Simple
SqFt Source Estimated
Special Listing Condition Standard
Read Less Info
Want to know what your home might be worth? Contact us for a FREE valuation!

Our team is ready to help you sell your home for the highest possible price ASAP

Bought with Edward C Rybczynski • Integrity Real Estate
"My job is to find and attract mastery-based agents to the office, protect the culture, and make sure everyone is happy! "






