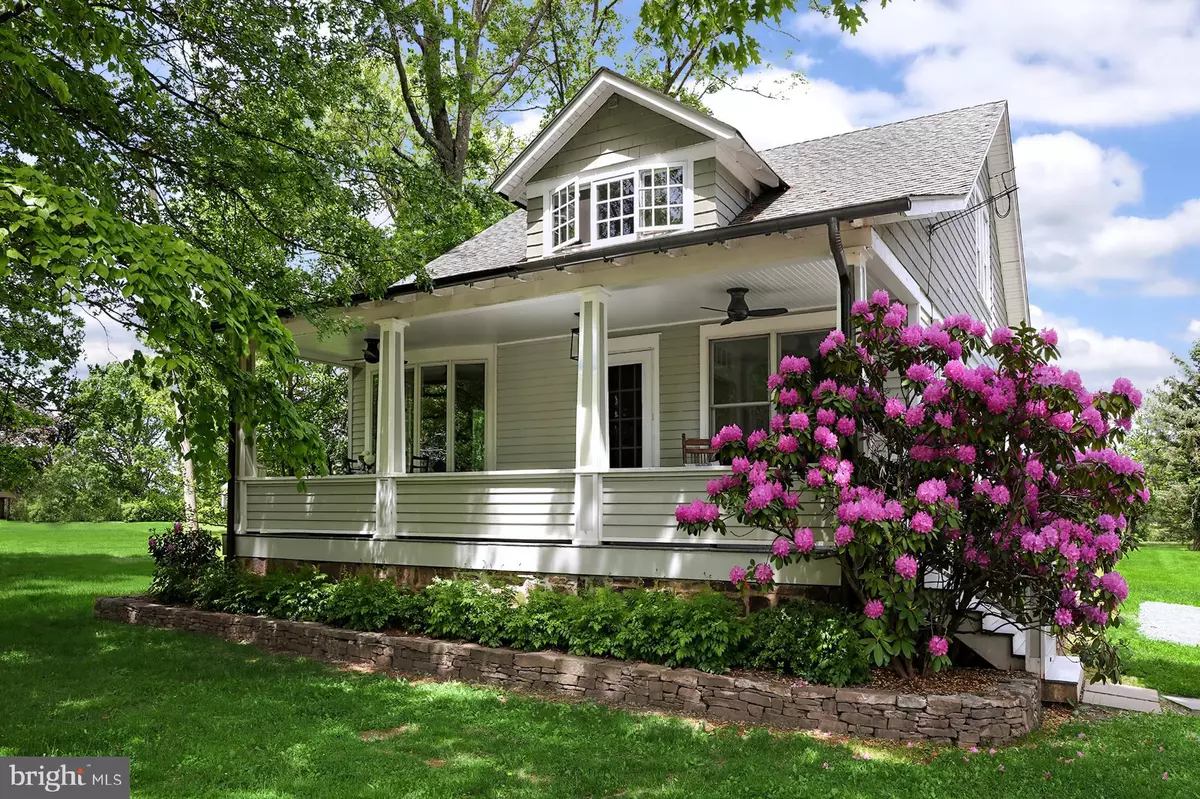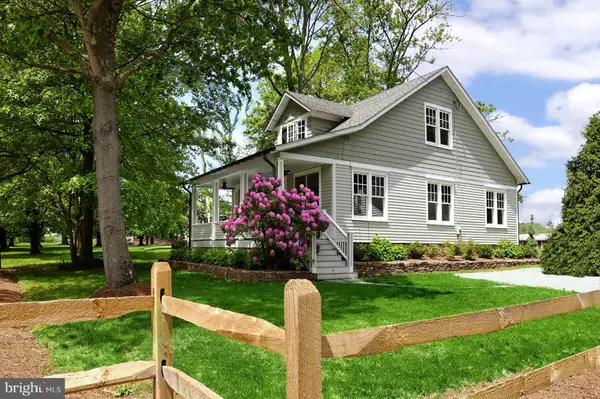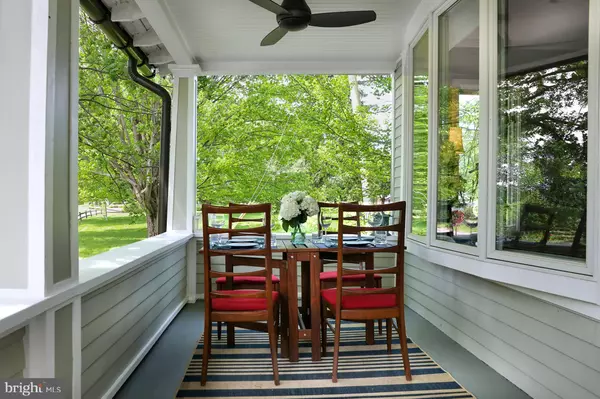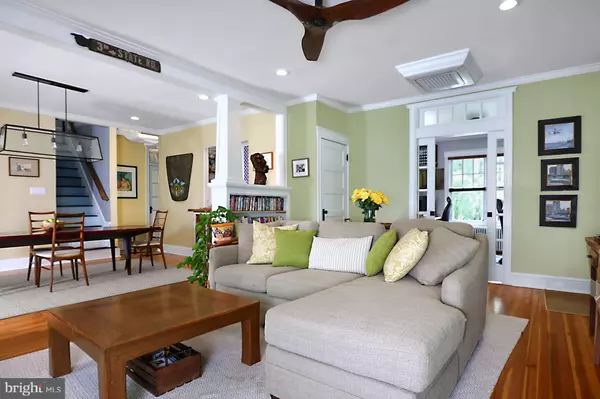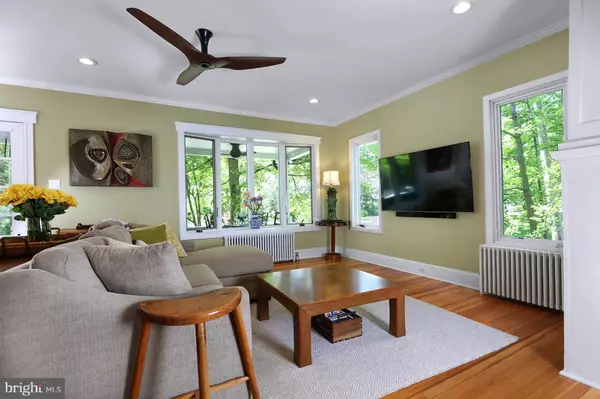$461,000
$449,000
2.7%For more information regarding the value of a property, please contact us for a free consultation.
3 Beds
2 Baths
0.55 Acres Lot
SOLD DATE : 07/26/2019
Key Details
Sold Price $461,000
Property Type Single Family Home
Sub Type Detached
Listing Status Sold
Purchase Type For Sale
Subdivision Rosemont
MLS Listing ID NJHT105232
Sold Date 07/26/19
Style Cape Cod
Bedrooms 3
Full Baths 2
HOA Y/N N
Originating Board BRIGHT
Year Built 1920
Annual Tax Amount $6,870
Tax Year 2018
Lot Size 0.550 Acres
Acres 0.55
Lot Dimensions 100' x 208'
Property Description
The postcard facade of this Arts and Crafts style home is matched by an interior that looks like it belongs in the latest issue of House Beautiful. Completely renovated, it now features a gorgeous new kitchen, 2 new bathrooms, and a fantastic dedicated master suite with a to-die-for custom dressing closet. There is nothing that needs to be done as the house now has all-new electric and plumbing - even the septic was replaced in 2013! Two first floor bedrooms are spacious and bright across from the new hall bath. A second new bath in the master suite includes a rain shower for two and tucks the laundry out of view. The living room and dining room with a dry bar are open to each other and there's a home office with pocket doors that could do double duty as a guest room if needed. The kitchen has everything a cook could wish for counting all new appliances and a big walk-in pantry. An addition added a mudroom. Located smack in the heart of charming Rosemont, the covered front porch will be the perfect spot for morning coffee. Hunterdon Central School district.
Location
State NJ
County Hunterdon
Area Delaware Twp (21007)
Zoning V-2
Rooms
Other Rooms Living Room, Dining Room, Bedroom 2, Bedroom 3, Kitchen, Bedroom 1, Mud Room, Office, Bathroom 1, Bathroom 2
Basement Unfinished, Sump Pump
Main Level Bedrooms 2
Interior
Interior Features Built-Ins, Ceiling Fan(s), Dining Area, Kitchen - Gourmet, Primary Bath(s), Pantry, Recessed Lighting, Stall Shower, Store/Office, Walk-in Closet(s), Wet/Dry Bar, Wood Floors
Hot Water Electric
Heating Radiator, Steam, Heat Pump(s)
Cooling Ceiling Fan(s), Central A/C, Heat Pump(s)
Flooring Hardwood, Tile/Brick
Equipment Cooktop, Dishwasher, Energy Efficient Appliances, Exhaust Fan, Freezer, Oven - Wall, Refrigerator, Stainless Steel Appliances, Washer - Front Loading, Dryer - Front Loading
Fireplace N
Window Features Bay/Bow
Appliance Cooktop, Dishwasher, Energy Efficient Appliances, Exhaust Fan, Freezer, Oven - Wall, Refrigerator, Stainless Steel Appliances, Washer - Front Loading, Dryer - Front Loading
Heat Source Oil, Electric
Laundry Basement, Upper Floor
Exterior
Parking Features Garage - Front Entry
Garage Spaces 2.0
Fence Split Rail
Water Access N
Roof Type Asphalt,Shingle
Street Surface Black Top
Accessibility None
Road Frontage City/County
Total Parking Spaces 2
Garage Y
Building
Lot Description Rear Yard
Story 2
Sewer On Site Septic
Water Public
Architectural Style Cape Cod
Level or Stories 2
Additional Building Above Grade, Below Grade
New Construction N
Schools
Elementary Schools Delaware Township E.S. #1
Middle Schools Delaware Township No 1
High Schools Hunterdon Central
School District Delaware Township Public Schools
Others
Senior Community No
Tax ID 07-00030-00016
Ownership Fee Simple
SqFt Source Assessor
Horse Property N
Special Listing Condition Standard
Read Less Info
Want to know what your home might be worth? Contact us for a FREE valuation!

Our team is ready to help you sell your home for the highest possible price ASAP

Bought with Cynthia A Shoemaker-Zerrer • Callaway Henderson Sotheby's Int'l-Lambertville
"My job is to find and attract mastery-based agents to the office, protect the culture, and make sure everyone is happy! "

